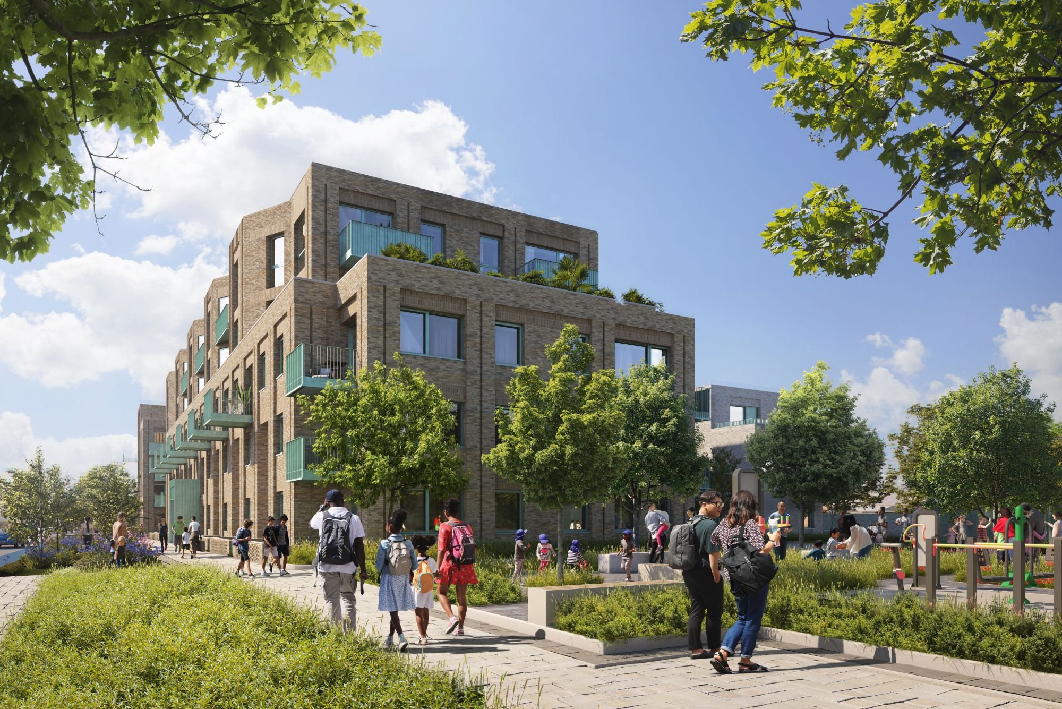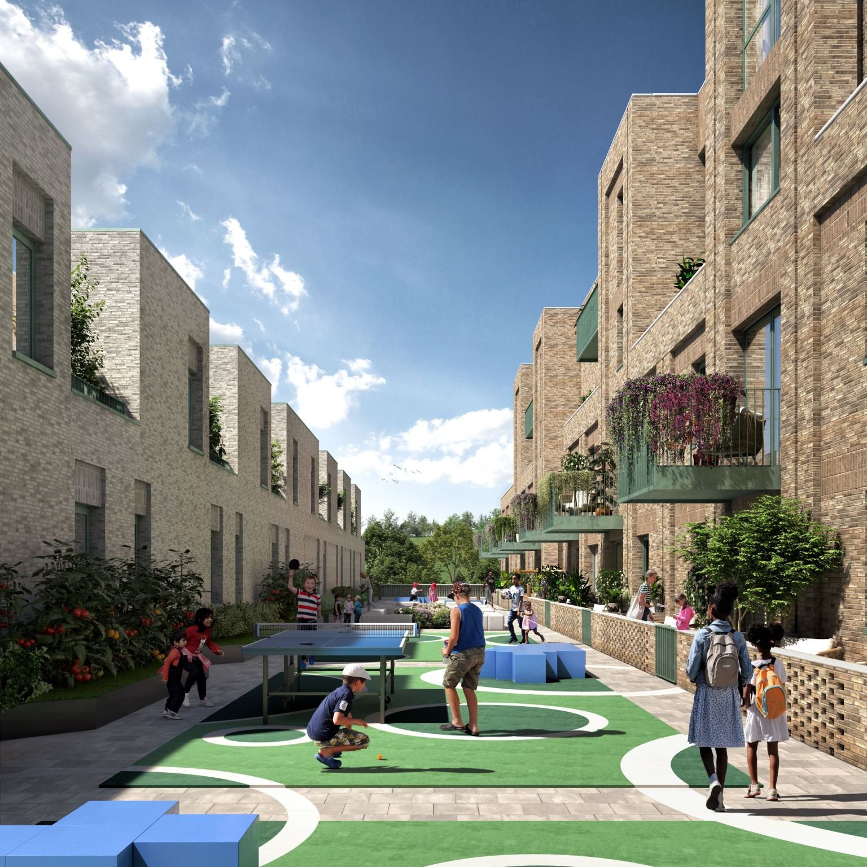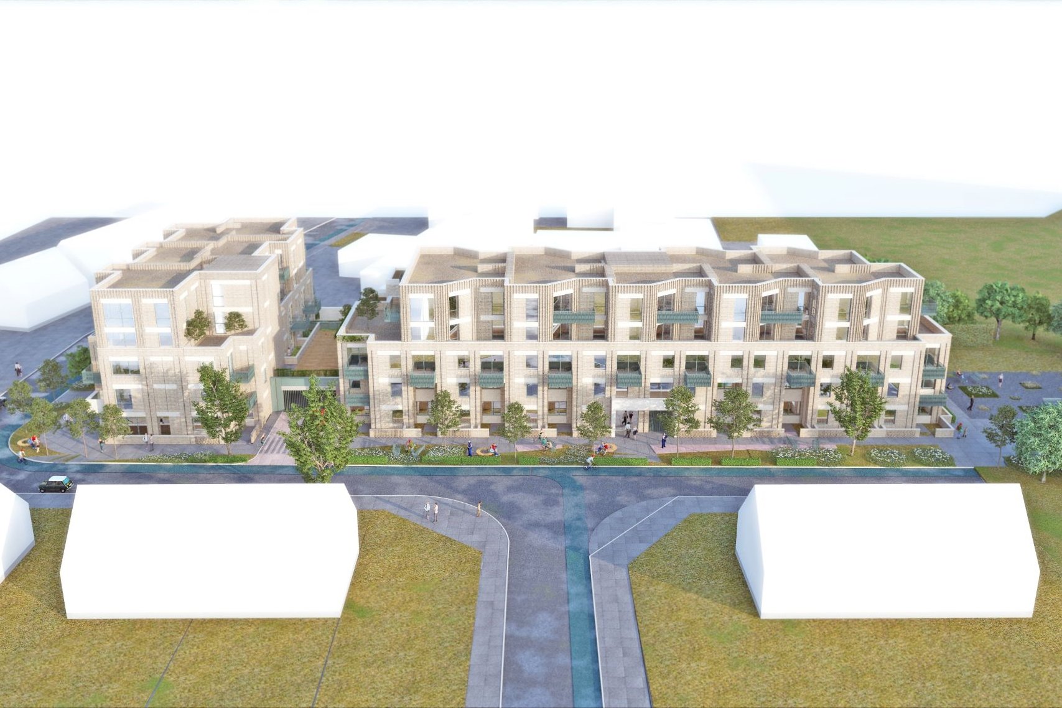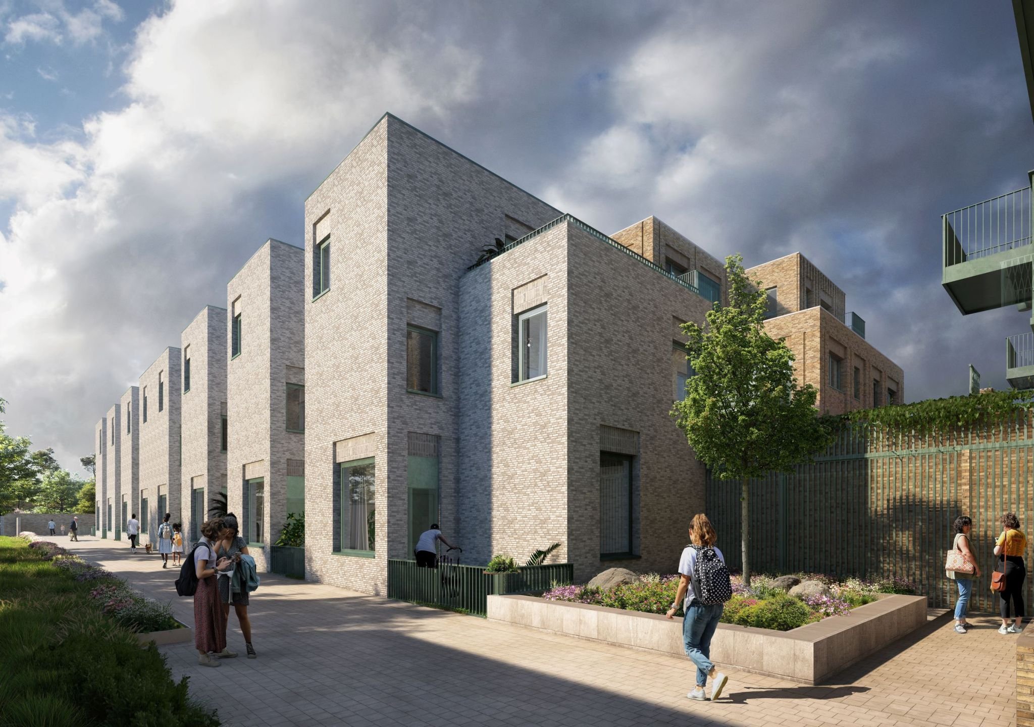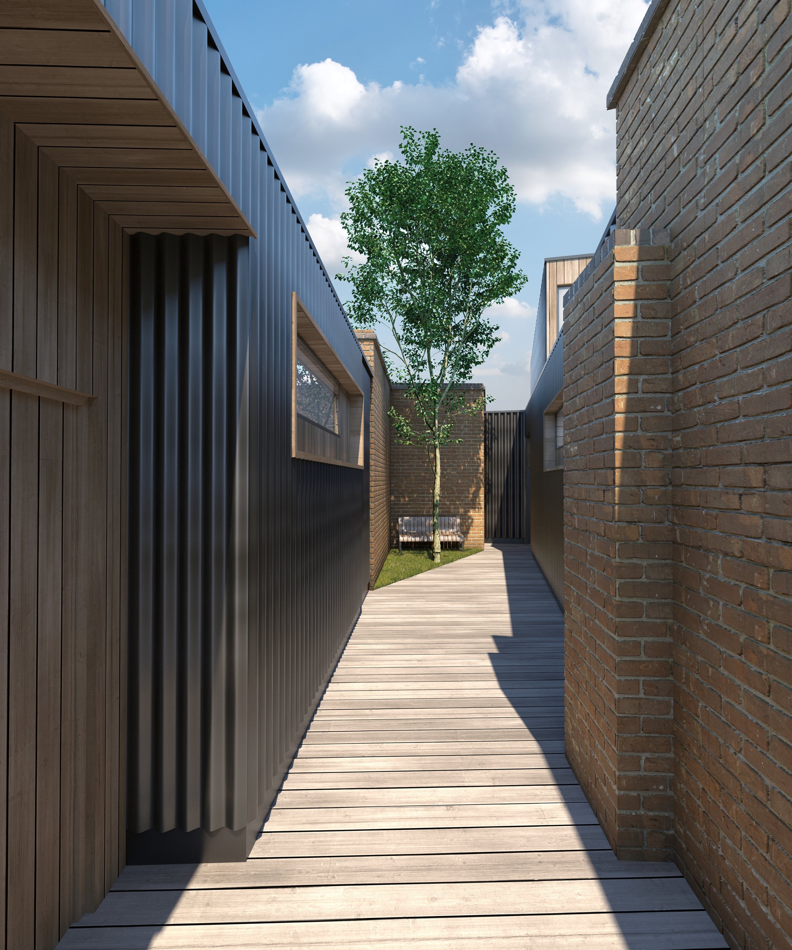Northolt Grange, Ealing
A 92-unit residential development comprising two 4-5 storey blocks, designed in concrete frames, and a row of terraced houses, designed traditionally, arranged around a podium over ground floor car parking.
The development land is formed via a land swap with the adjacent primary school and hence the project also encompasses provision for new temporary classrooms and a hard-standing playground on the school grounds.
The civils design incorporated new drainage for the school in order to separate the two systems requiring a new connection to a major sewer which crosses the southern boundary of the site.
Graphic structures provided design to Planning and then Design and Build Tender for the structural and civil aspects, including the drainage adjustments required for the school site.
Render Credit: HOK
Project Name
Northolt Grange
Location
Ealing, London
Sector
Residential
Client
London Borough of Ealing
Architect
HOK

