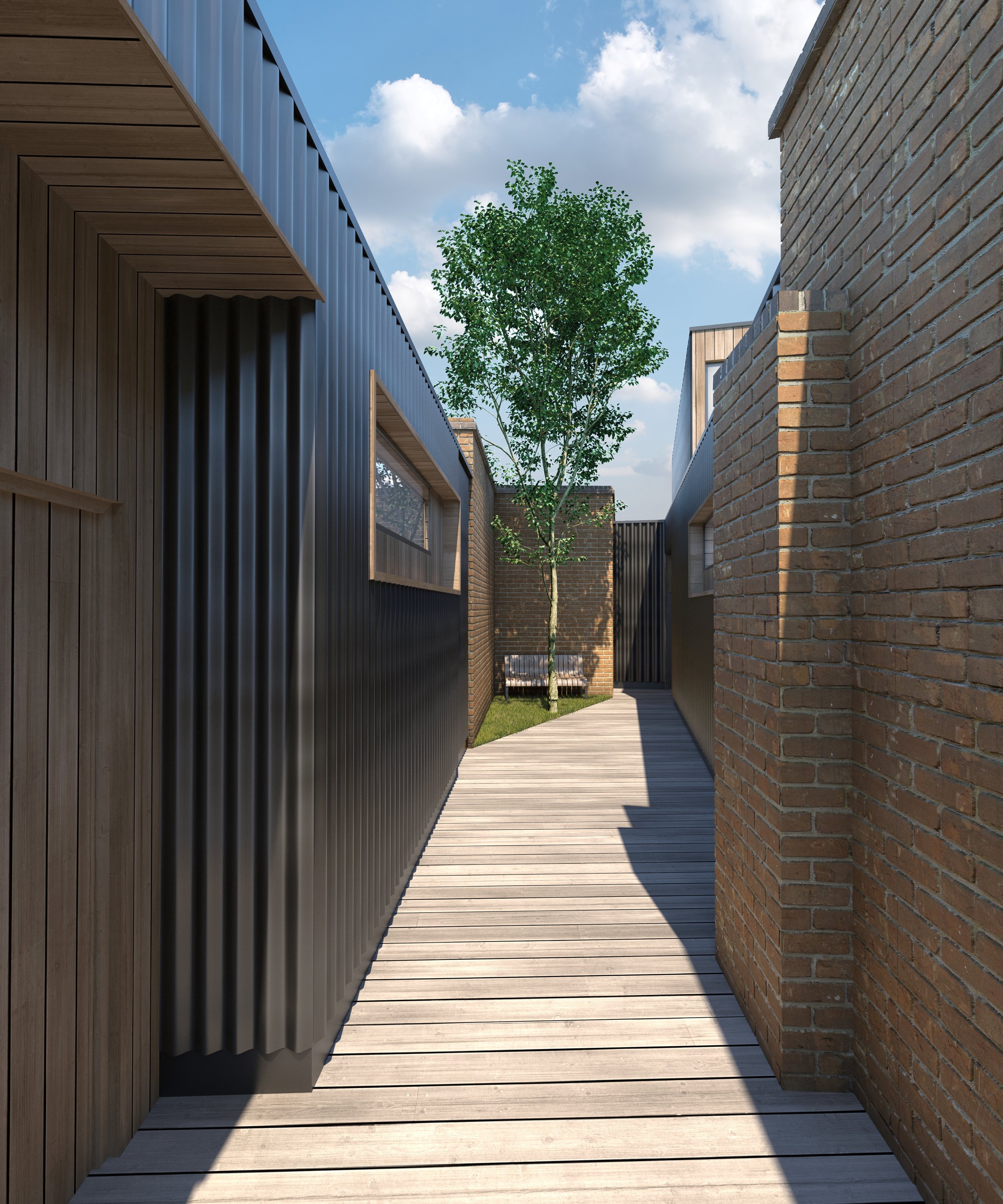Ravensbourne Estate, Lewisham
A new development of 23 residential units over two adjacent car parks within an existing housing estate in Bromley, South London.
A culverted river forms the western boundary to the site and a shallow, large diameter Thames Water sewer runs underneath both plots.
As well as completing the flood risk assessment and structural design to planning, Graphic Structures provided early feasibility advice on the constraints to building over the sewer and close to the river, engaging with the relevant authorities to maximise the potential of the site.
Image Credit: Mae Architects
Project Name
Ravensbourne Estate
Client
Phoenix Community Housing
Architect
Mae Architects
Location
Bromley, Lewisham
Sector
Residential






