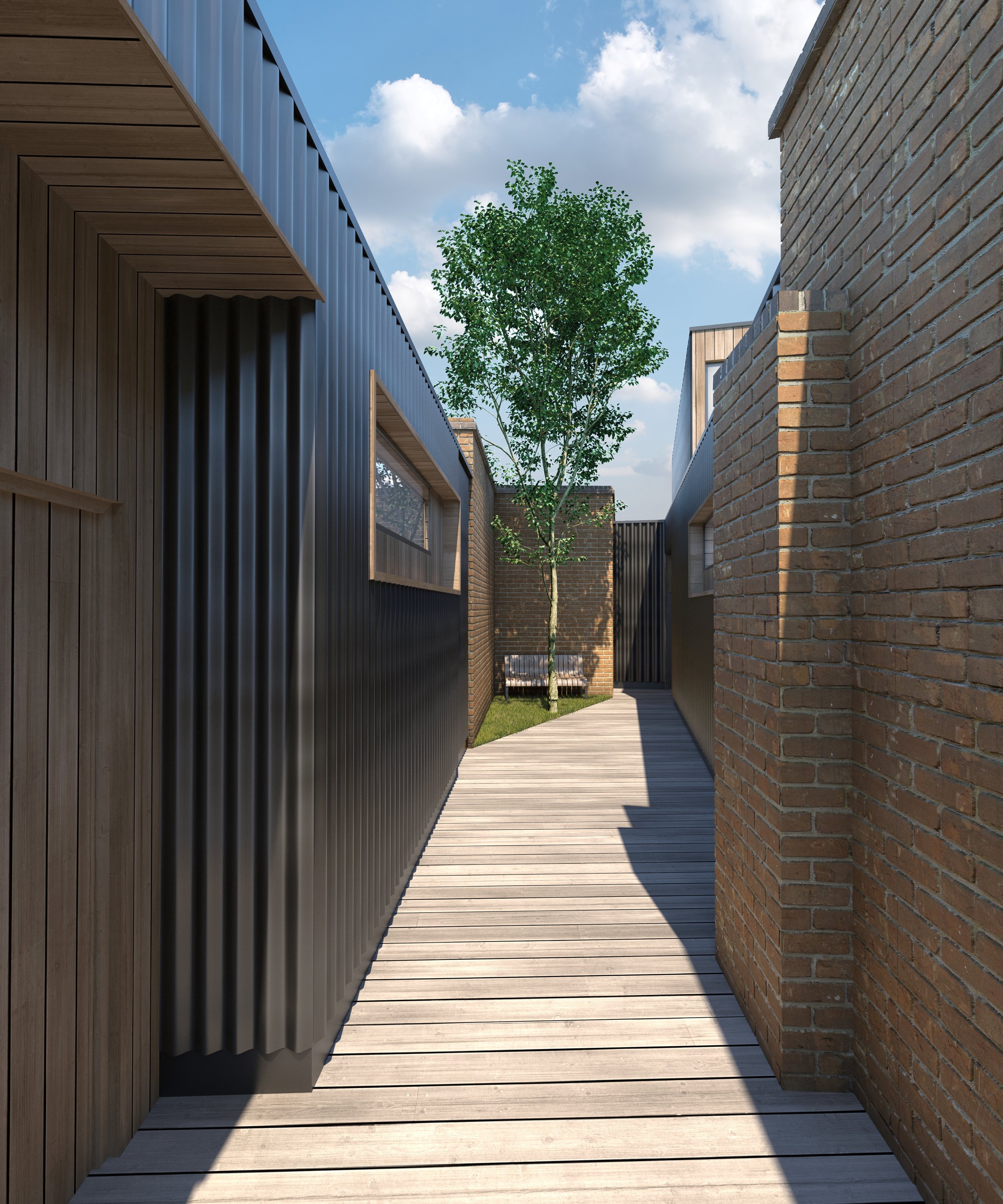Jessica Buttons Factory, Haringey
First phase of masterplan for the site comprising design of a new mixed-use building ranging from 6-12 storeys in height with a single storey basement.
Three commercial units are provided across basement and ground floor, as well as ancillary spaces such as cycle parking and plant. Two car parking spaces are provided within the building footprint at ground floor. 51 mixed-tenure residential units are provided in the upper storeys. The tiered design allows for accessible roof terraces at 6th, 8th and roof level.
Graphic Structures provided the civil engineering design for Planning including the Flood Risk Assessment and the Sustainable Urban Drainage strategy. We also provided structural design advice and the basement impact assessment.
Image Credit: Stockwool
Project Name
Jessica Buttons Factory
Client
Paul Simon Magic Homes
Architect
Stockwool
Location
LB Haringey, London
Sector
Residential; Mixed Use






