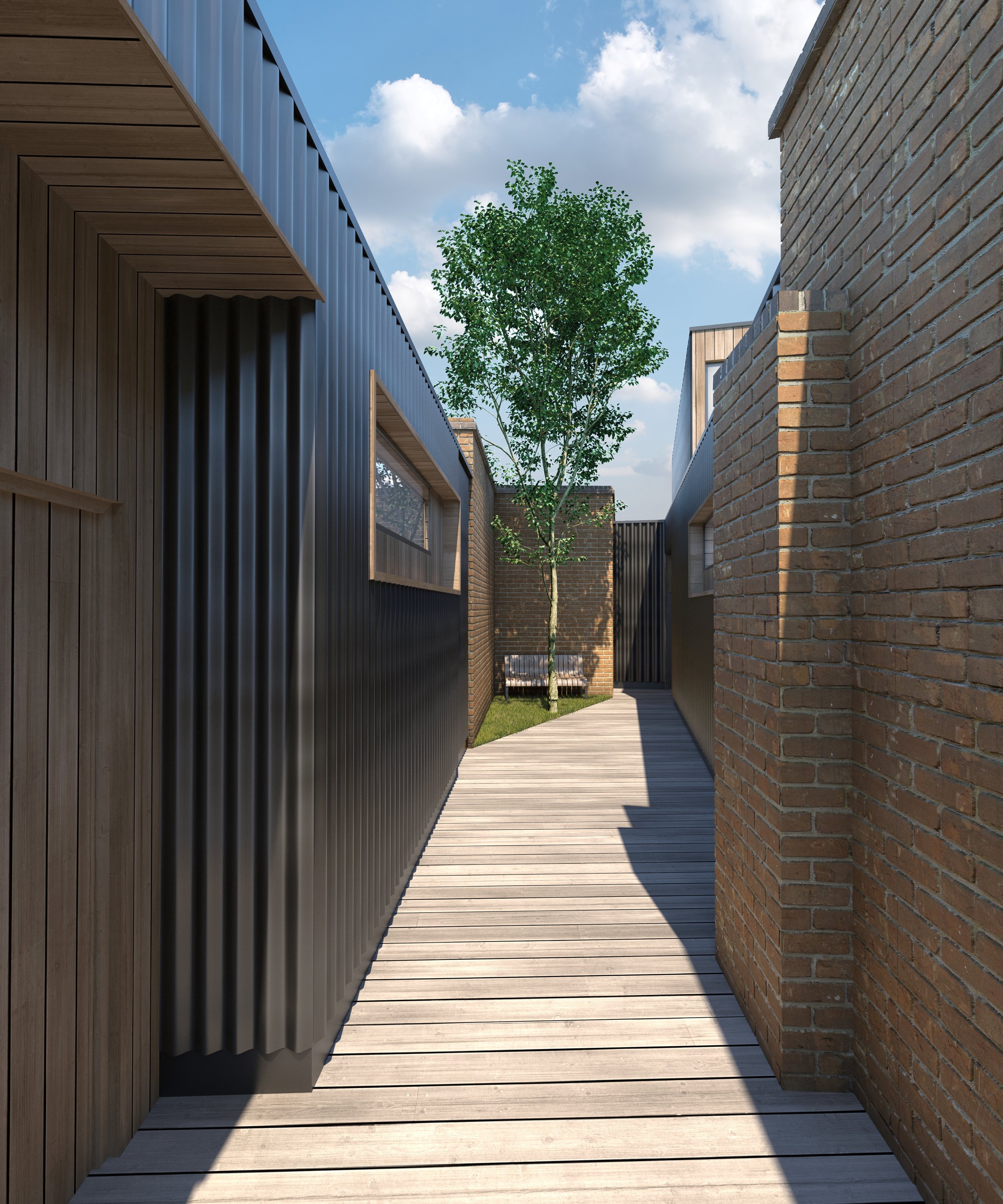Greenhill Centre, Newham
A new mixed-use development of 81 mixed-tenure residential units and a community gym. The development is arranged over two buildings, one of 12 storeys and one comprising terraced housing and maisonettes.
Graphic Structures provided structural and civil design advice throughout the design process, from RIBA Stage 2 to completion, including providing the Flood Risk Assessment and Sustainable Urban Drainage Strategy.
Our work has included negotiations with Network Rail as the site sits adjacent to mainline tracks. The project has also been designed to meet PassivHaus Certification and we have undertaken carbon calculations on the design options.
Image Credit: Howarth Tompkins
Client
London Borough of Newham
Architect
Howarth Tompkins
Contractor
Higgins PLC
Project Name
Greenhill Centre
Location
Newham, London
Sector
Residential; Mixed Use







