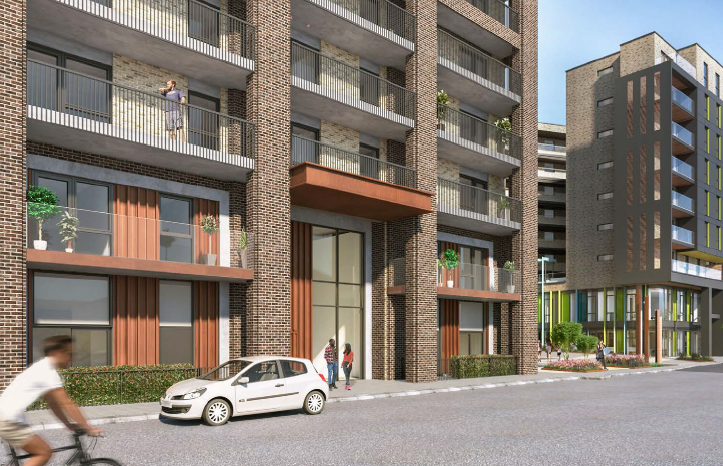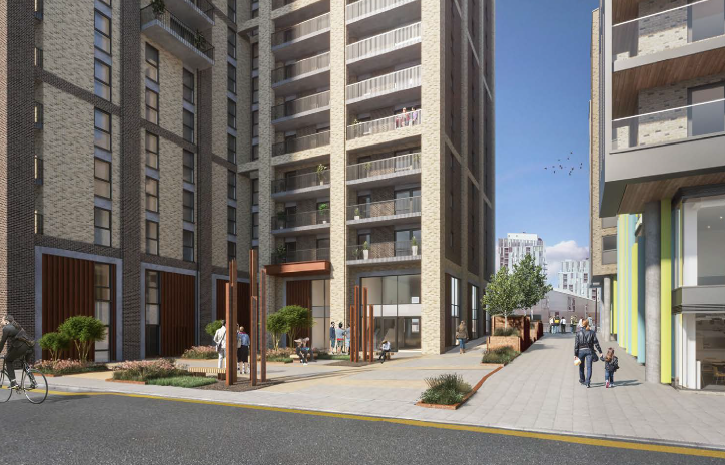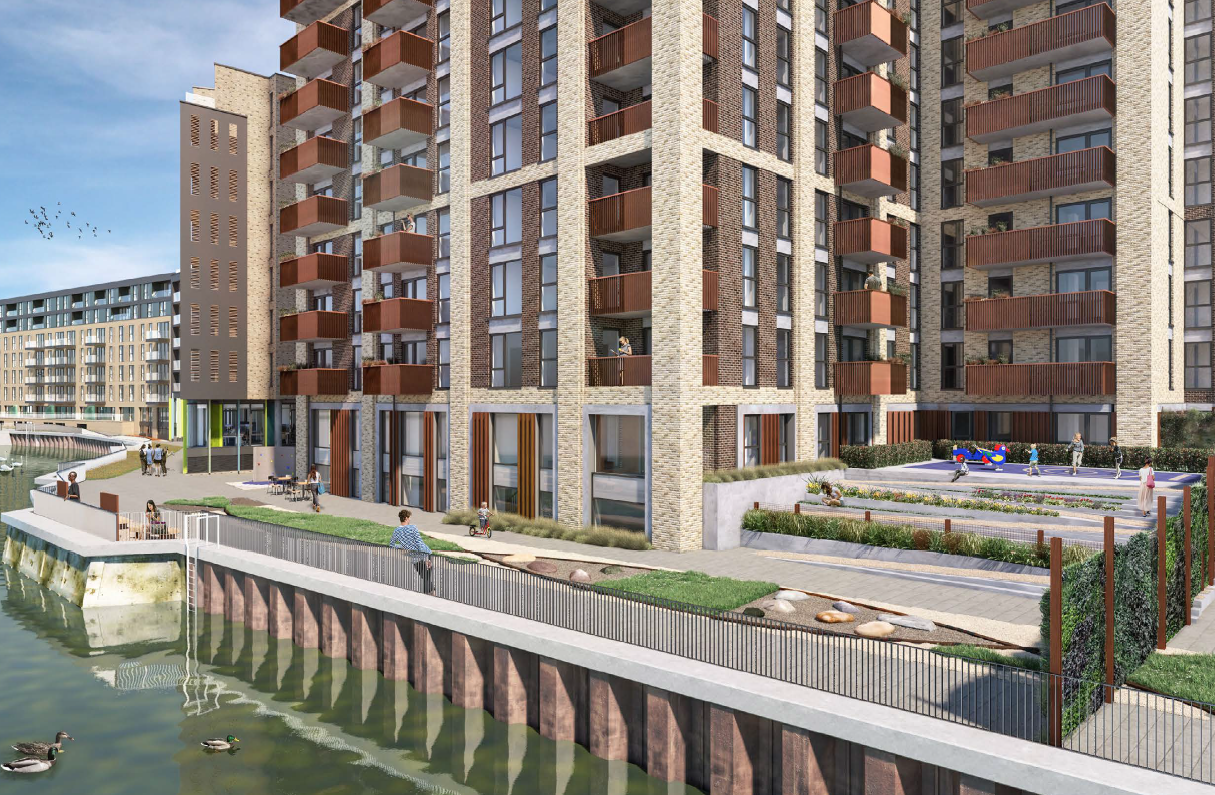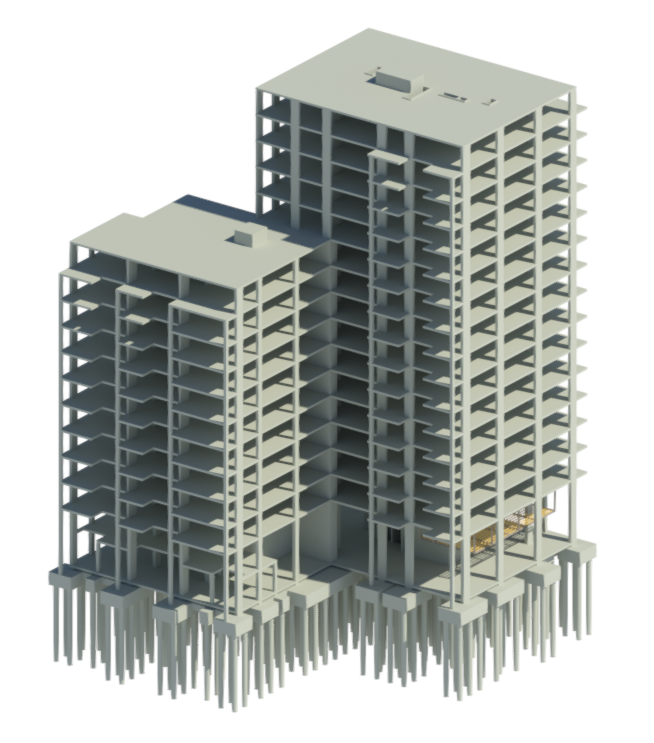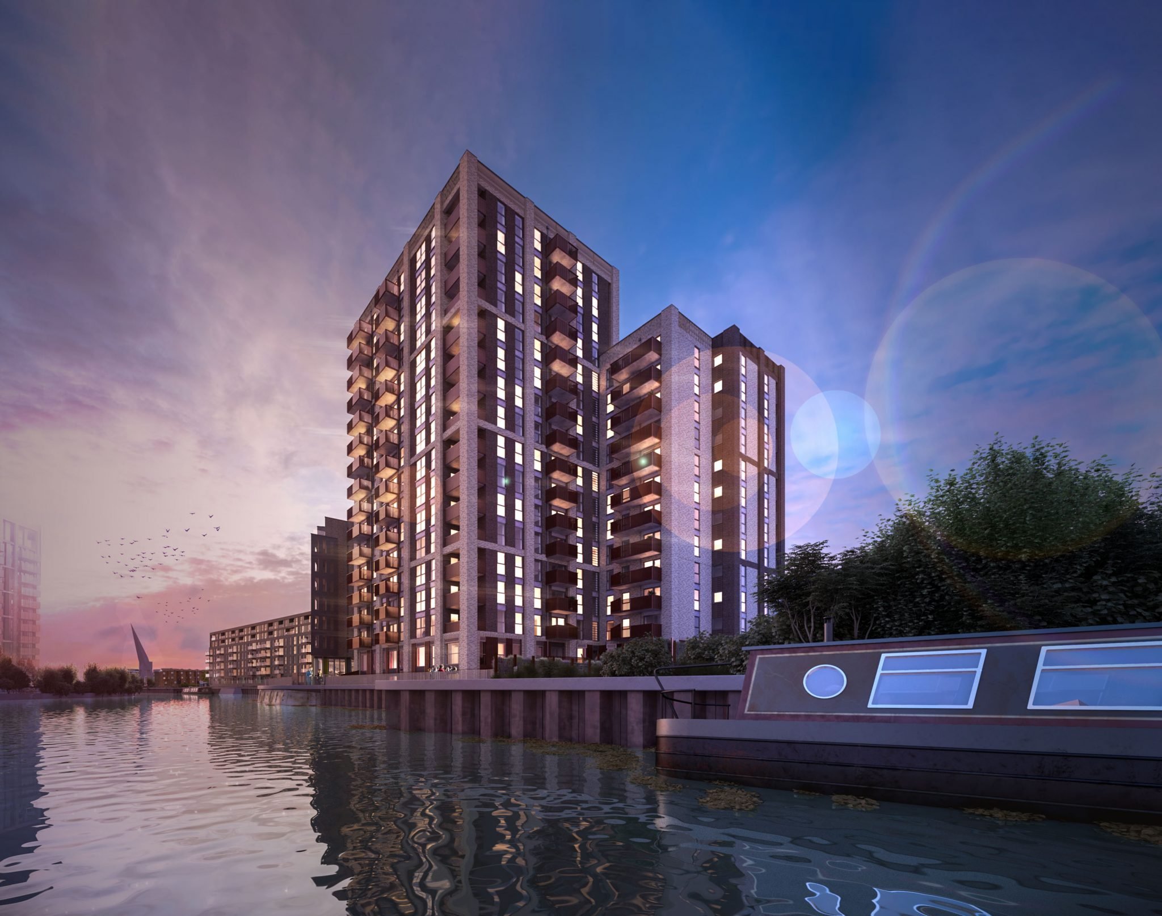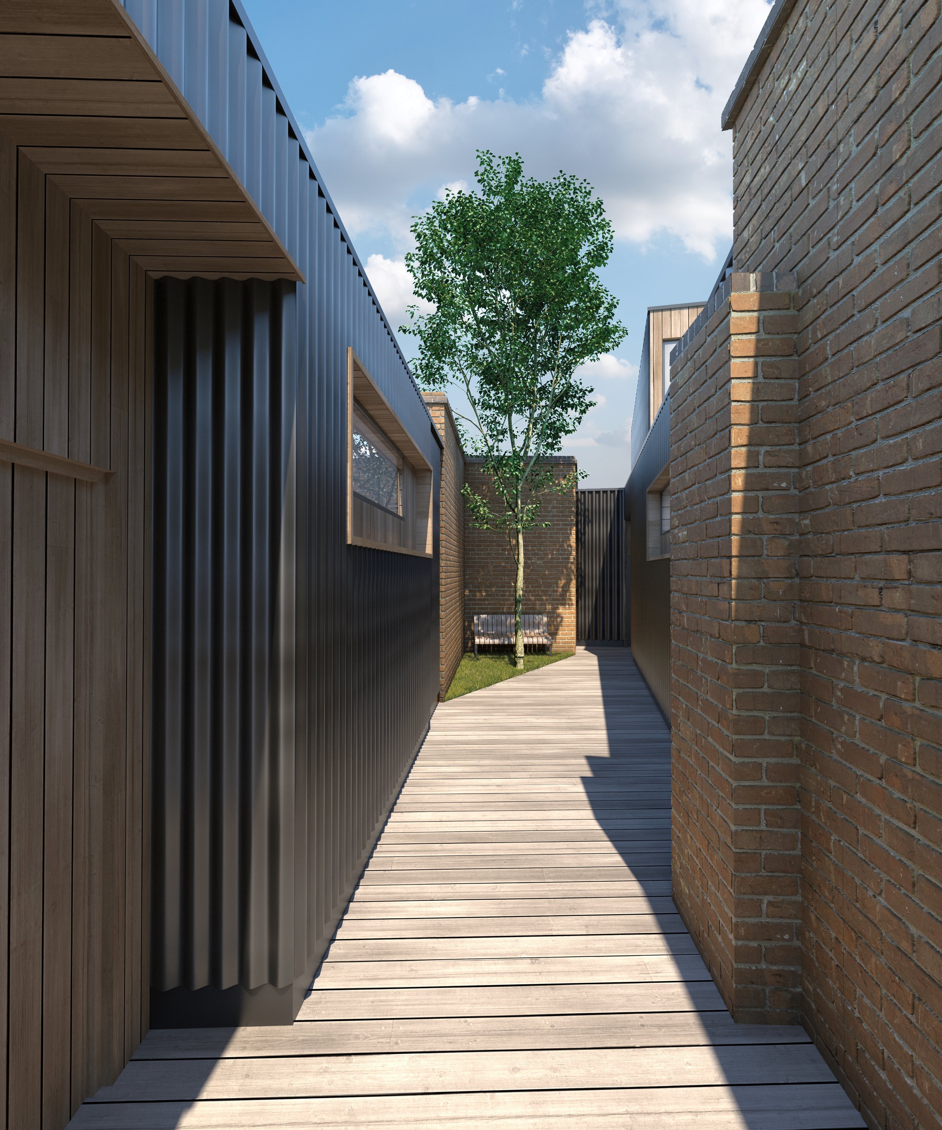Saxon Wharf, Greenwich
To replace an industrial yard on the rivers edge, this new 145 residential unit scheme will have a 16 and 12 storey portion and two commercial units at ground.
Graphic Structures provided structural and civil engineering services through Planning, D&B Tender and for the construction stage work.
Our services covered the Sustainable Urban Drainage strategy, Flood Risk Assessment and drainage design including agreeing a methodology for surface water discharge into the river and protection of the river wall with the Environment Agency.
The structural solution was rationalised to remove all transfer elements as part of our work in the pre-planning stages co-ordinating column layouts and aiding massing studies.
In Construction
Render Credits: BPTW
Project Name
Saxon Wharf
Location
London Borough of Greenwich
Sector
Mixed Use, Residential
Client
Notting Hill Genesis
Architect
BPTW
Contractor
Higgins PLC

