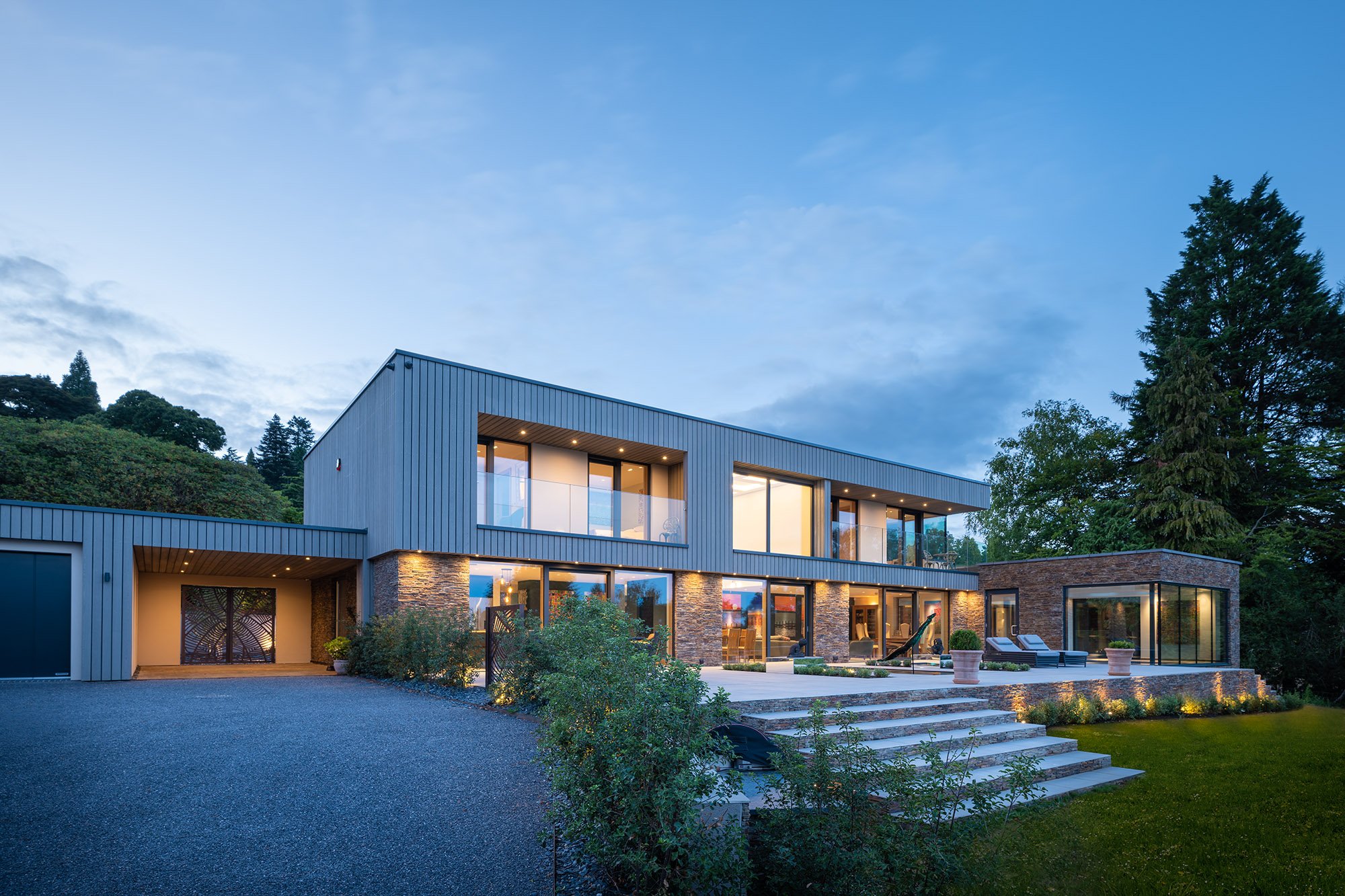Hambalt Road, Clapham
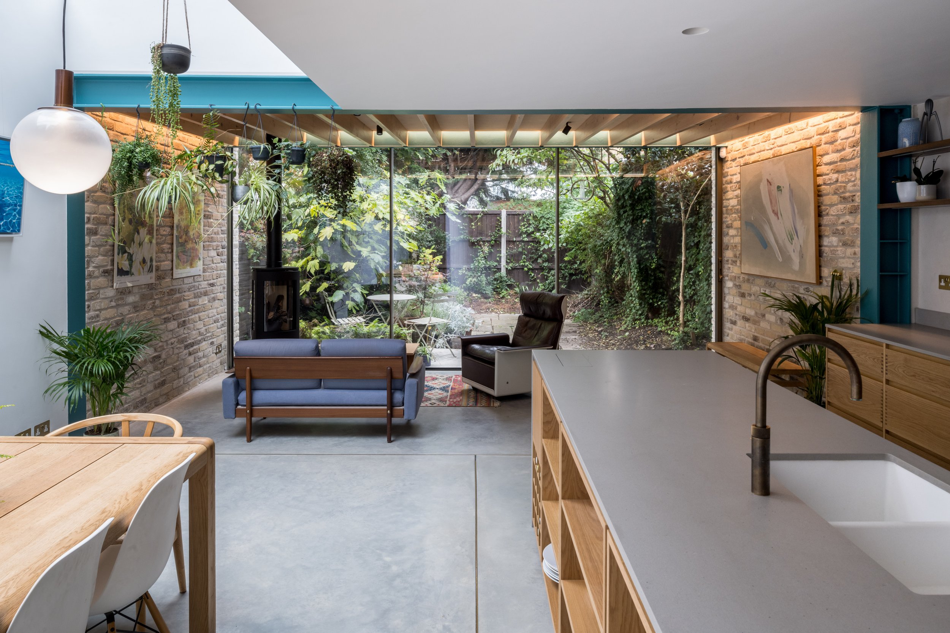
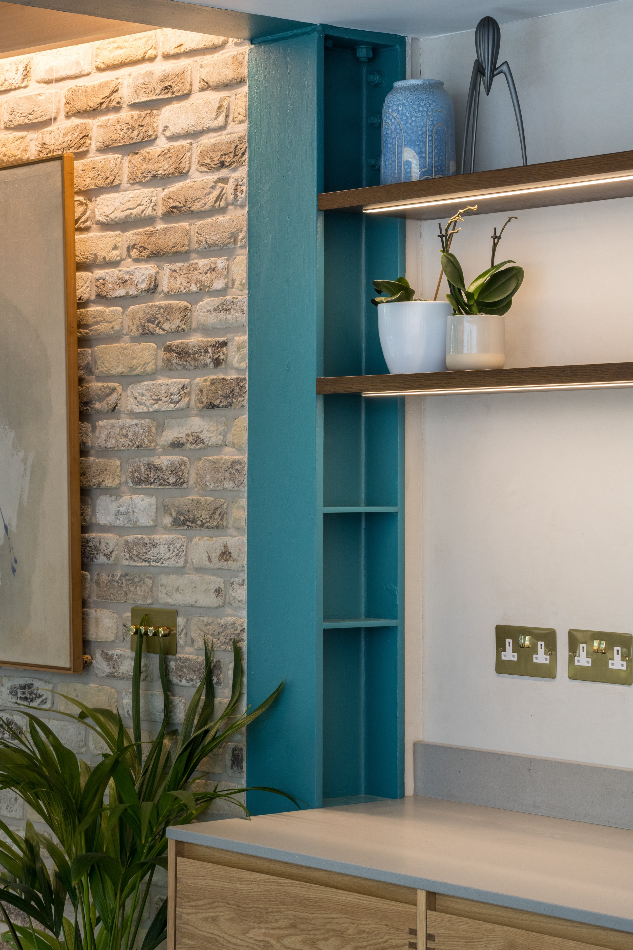
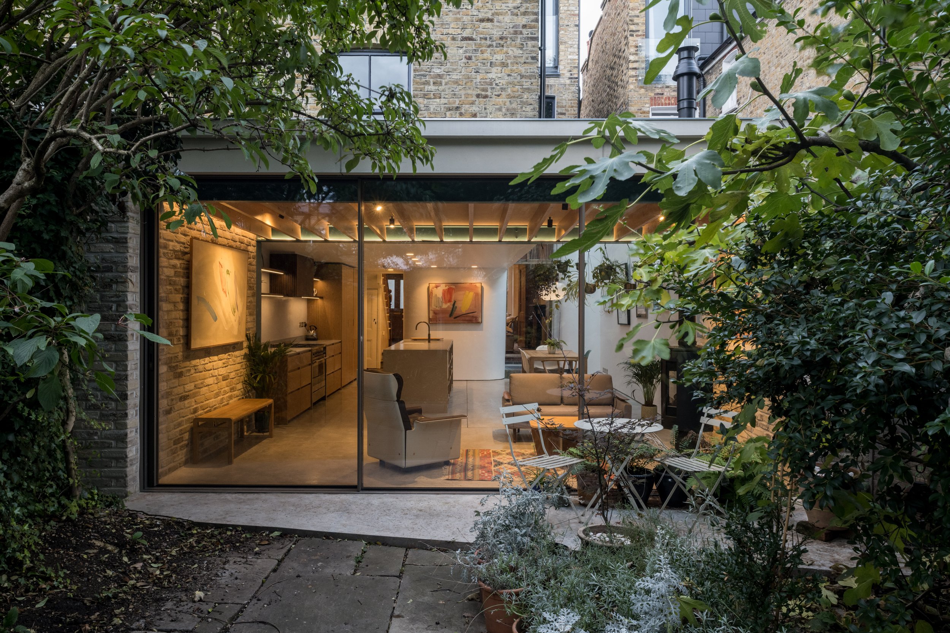
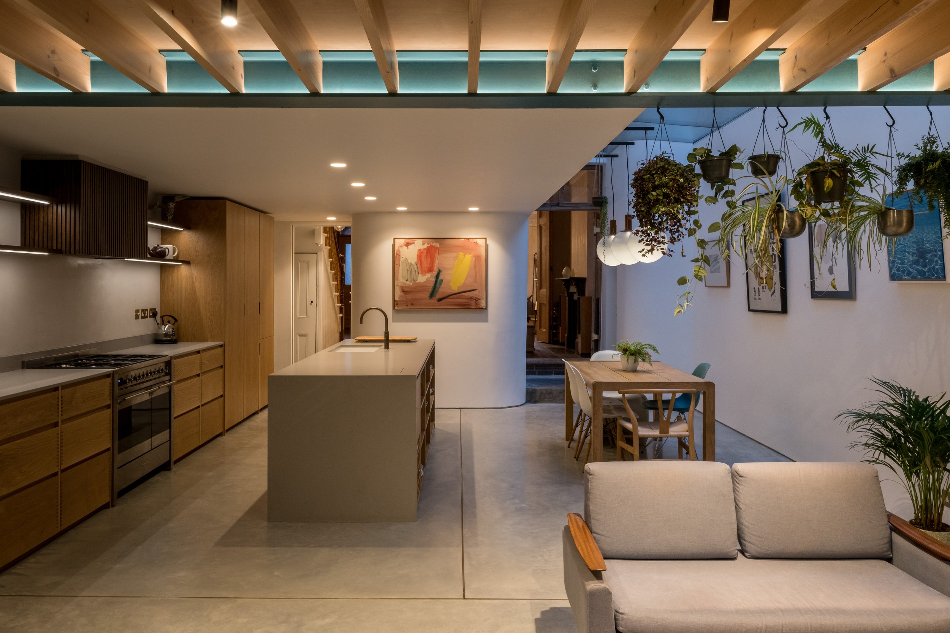
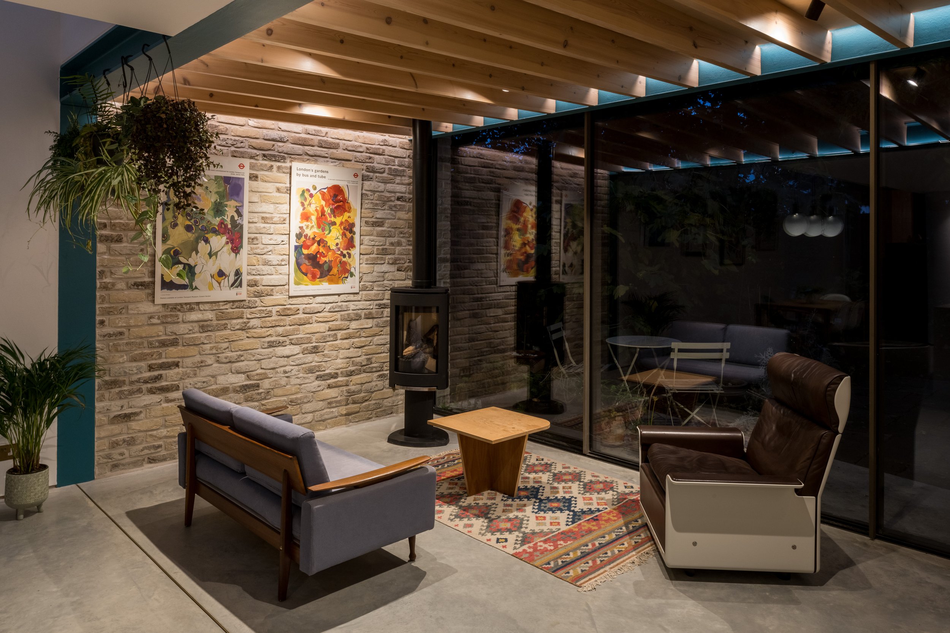
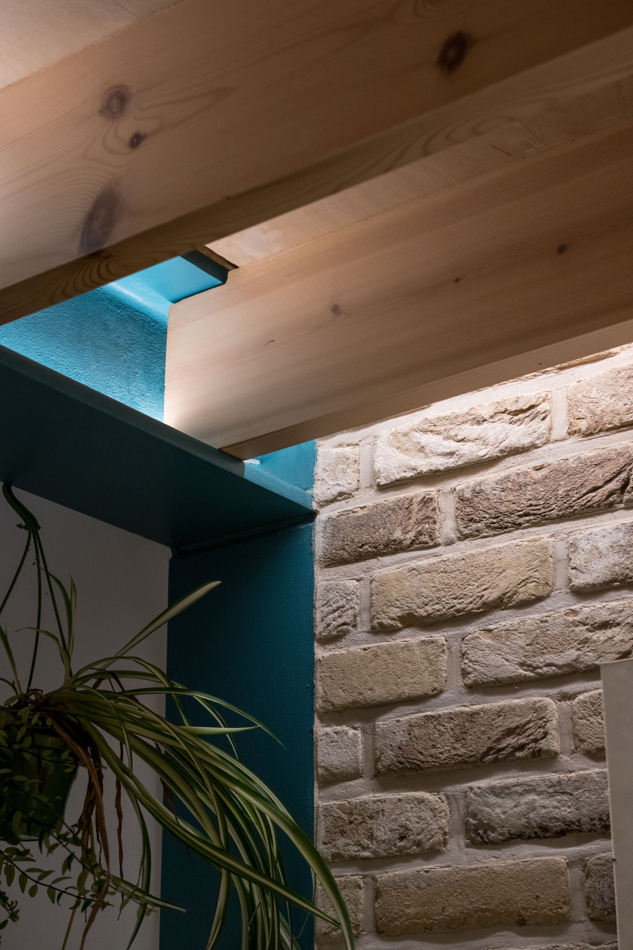
A beautiful refurbishment of a Victorian terraced house with a new loft and ground floor extension. Graphic Structures provided structural engineering design for the project, supporting from scheme design and through the construction phase.
The new full width rear extension incorporated a steel box frame to replace stability lost with the removal of internal cross walls. The steel beam and columns were exposed such that shelving was incorporated into the columns and the detailing of the minimalist timber rafters to the steel became a feature.
The rear façade was a full width sliding glass door with an exposed, white concrete cladding beam over the glass hiding the gutter and roof structure. Discrete structure was designed to support the beam and form the rear façade.
Throughout the building sympathetic details were employed to expose the original Victorian features and celebrate the structure behind them.
The project made the New London Architecture awards ‘Don’t Move, Improve’ Long-List in 2023.
Completed 2021
Image Credit: French + Tye
Project Name
Hambalt Road
Location
Lambeth, London
Sector
Private Residential
Client
Private Individual
Architect
Stephen Kavanagh Architects
Contractor
Orchestrate Ltd


