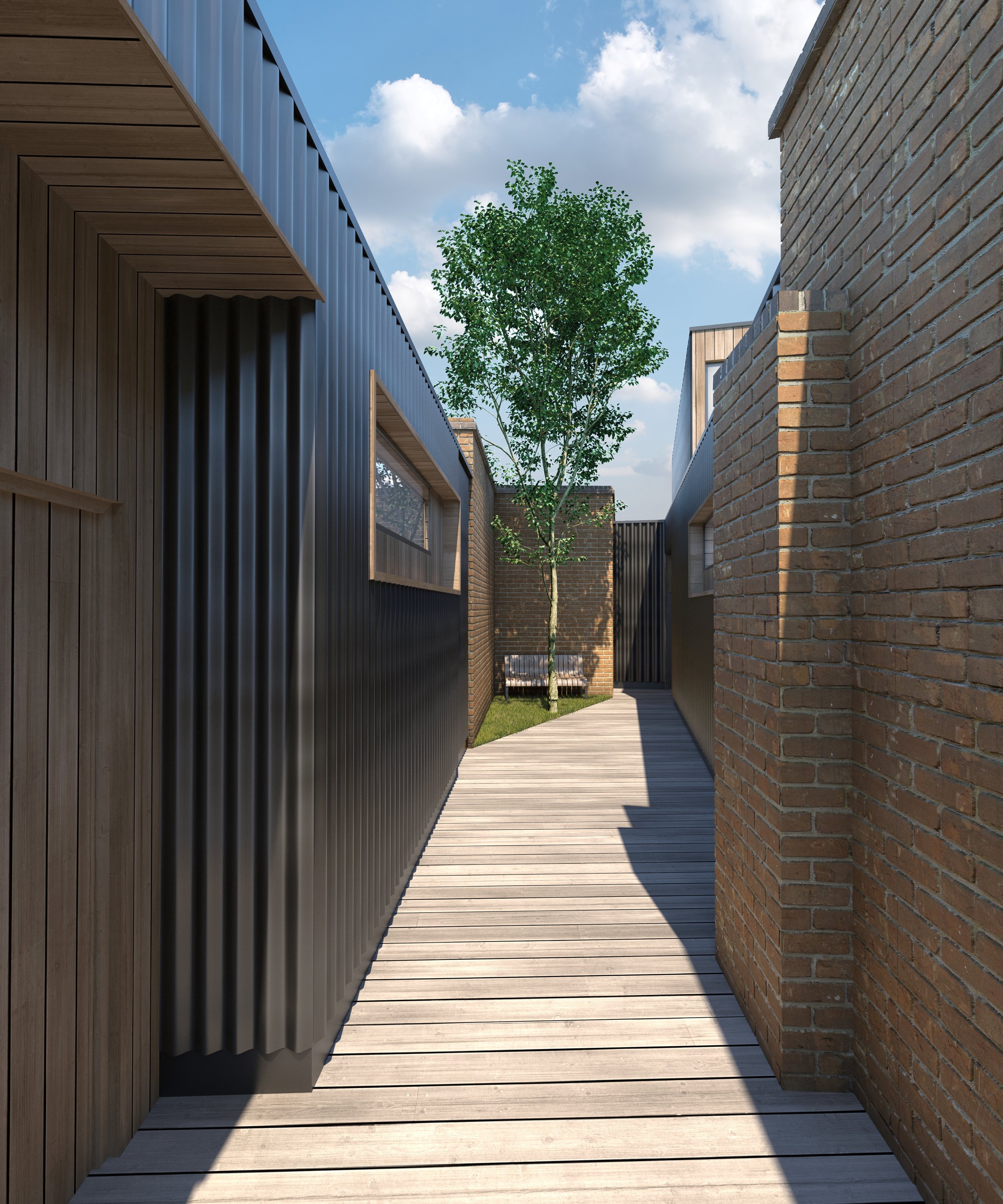Bradfield Club, Peckham
The existing Bradfield Youth Club is to be demolished and replaced by a mixed use scheme as part of a joint venture with Guildmore. The Bradfield Club, which is a youth club and gym space open for the community with a history of over 100 years in the area, will be provided with new state of the art facilities including a full sized sports hall, recording studio, multi-activity spaces, staff offices and a dance studio. Around and above the new club facilities, 31 private sale homes and 17 affordable homes will be provided.
Graphic Structures were responsible for the Flood Risk Assessment and sustainable urban drainage strategy for Planning. The new building occupies the full footprint of the site and so to achieve Greenfield run-off rates as required by the LLFA we designed blue roofs in combination with underground attenuation of surface water.
Graphic Structures provided structural design to planning, coordinating the reinforced concrete frame with the architects, Darling Associates, in a shared Revit model. This aided the complex coordination of transfer structures required over the new club double height spaces with the overall building height, which was a key risk for Planning.
Transfer was also required at the fifth storey to accommodate a set back in the building footprint for the top two storeys to aid overall massing. Our Revit model was used to communicate these both with the design team and the Client.
Image Credit: Darling Associates
Project Name
Bradfield Club
Location
Peckham, London
Sector
Residential; Mixed Use
Client
Guildmore
Architect
Darling Associates





