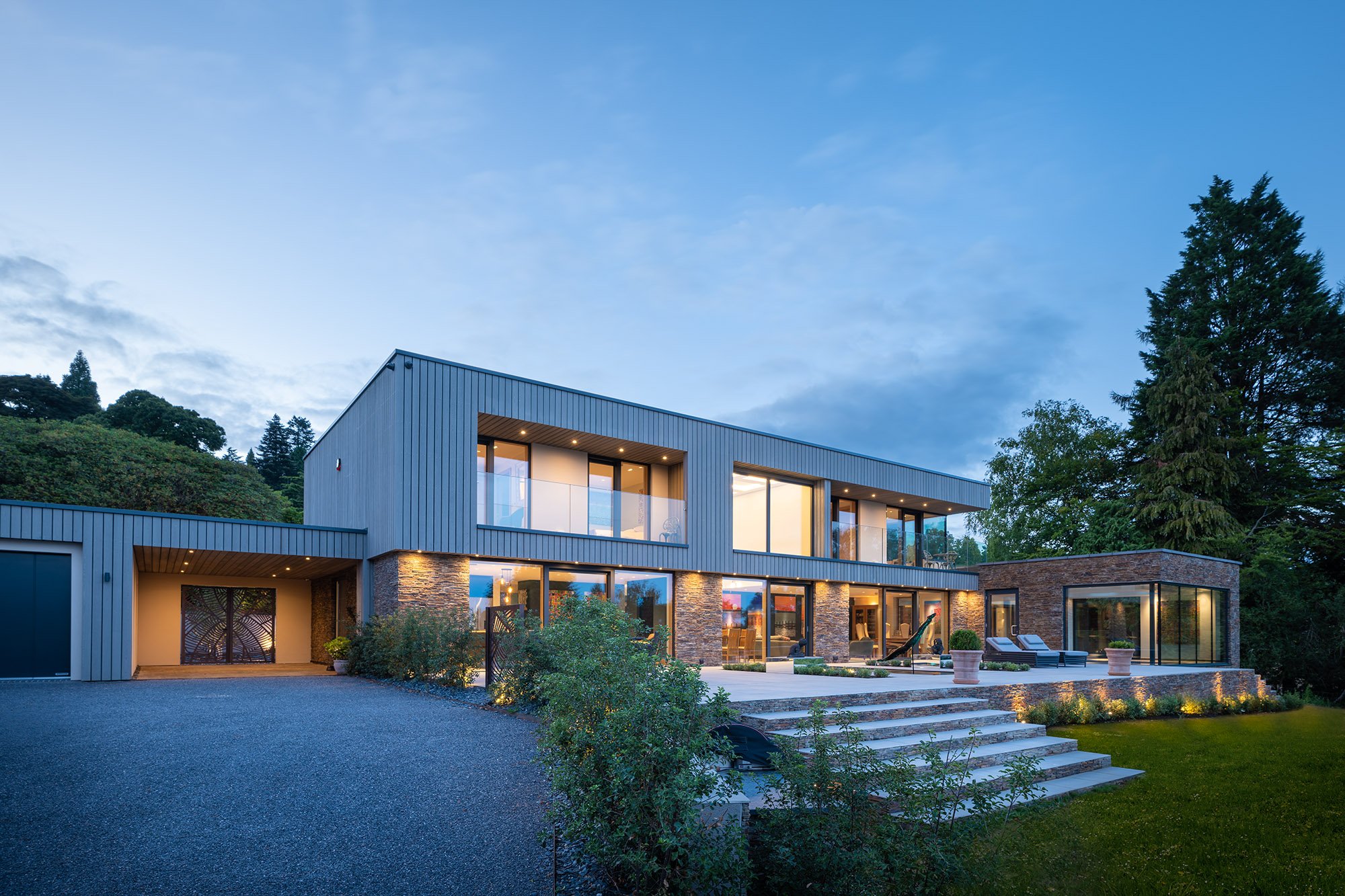Herondale Avenue, Wandsworth
Replacing a two-room existing extension, this new rear extension to a semidetached house in Wandsworth transformed the ground floor space internally and out. Its beautifully architectural roof trusses form the roof lights and cantilever off the rear of the house. A curved green roof surrounds the glazed trusses.
Graphic Structures provided the structural engineering design, simplifying the roof into two key components: a truss and a full width beam. This minimalist structure provided an efficient and elegant structural solution.
The garden around the new extension was landscaped and a living wall was incorporated into the design, transferring the outside in.
The project won a Commendation in the Structural Engineering Awards 2019 from the Institution of Structural Engineers Awards – South Eastern Counties Regional Group and also a 2020 Wandsworth Design Award from Wandsworth Council.
Completed 2019
Image Credit: one-world design architects
Project Name
Herondale Avenue
Location
Wandsworth, London
Sector
Private Residential
Client
Private Individual
Architect
one-world design architects







