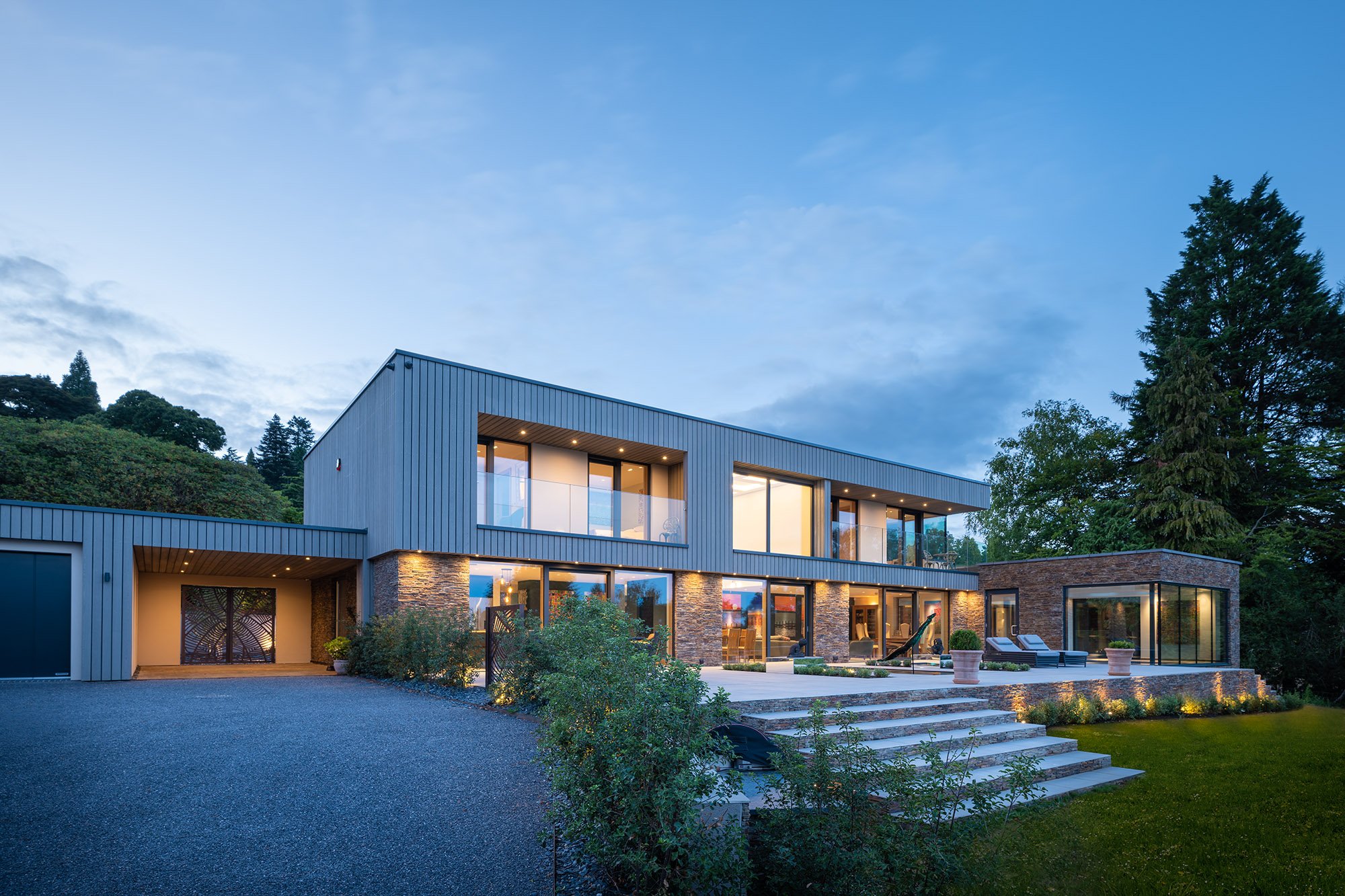Bathgate Road, Wimbledon
Graphic Structures provided the structural and civil engineering design for this large new build detached residence with basement. The basement was formed with a contiguous piled wall around the perimeter and incorporated tension piles to resist against floatation and heave of the ground.
The ground floor slab over the basement acted to transfer the superstructure above which was formed in load bearing masonry supporting timber floors and roof with steel beams employed as required to reduce spans.
The project encompassed landscaped gardens around the house which included a series of retaining walls to create a stepped terrace to the rear. The drainage design incorporated a pump in the basement. Careful coordination of the drainage along the Party Wall boundaries was required as well as consideration for excavations within the root protection zones of existing trees.
We worked on the project from conception to completion, supporting the contractor through the construction phase.
Completed 2020
Render Credit: one-world design architects
Project Name
Bathgate Road
Location
Wimbledon, London
Sector
Private Residential
Client
Private Individual
Architect
one-world design architects
Contractor
Motacus Constructions Ltd









