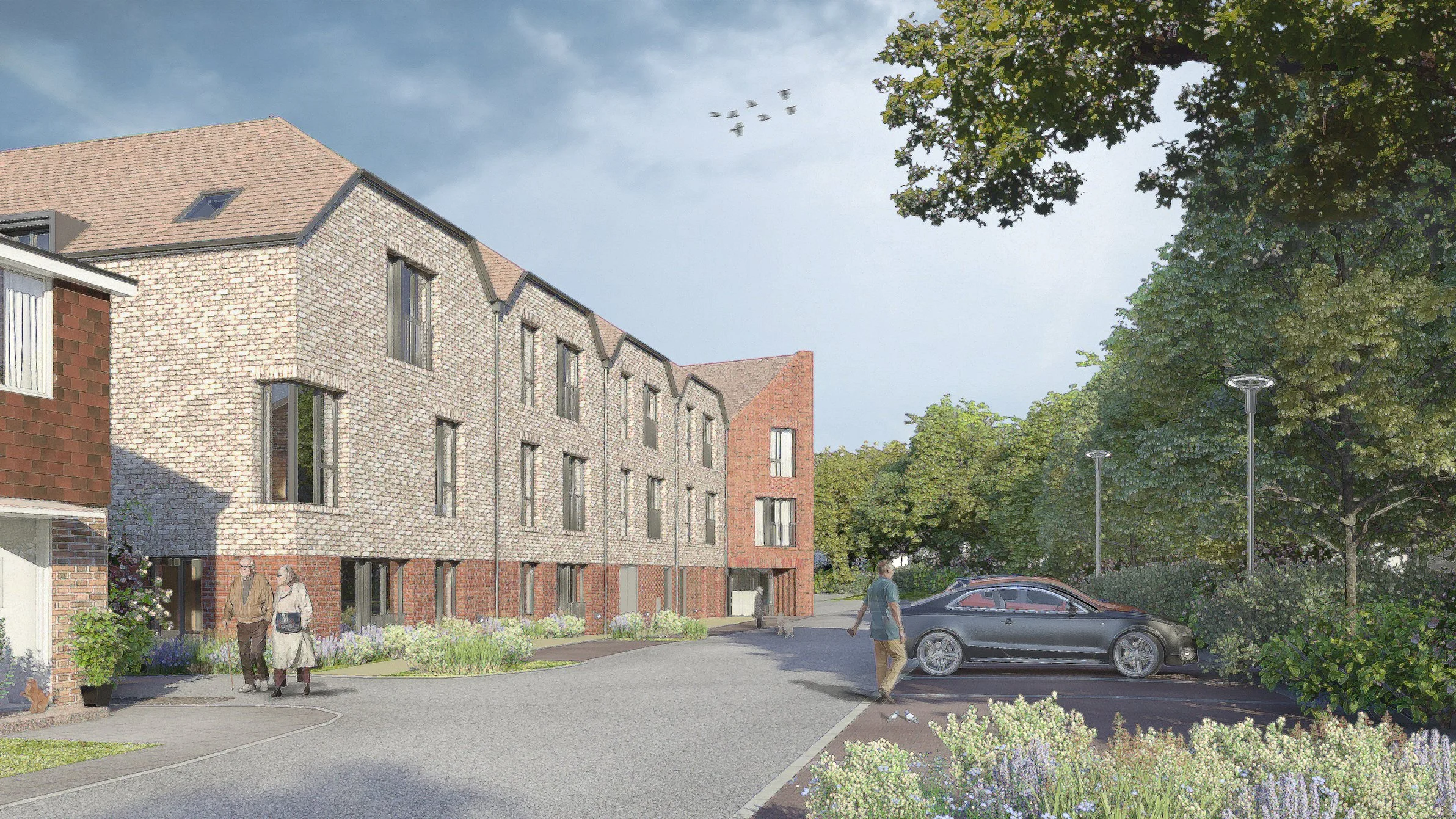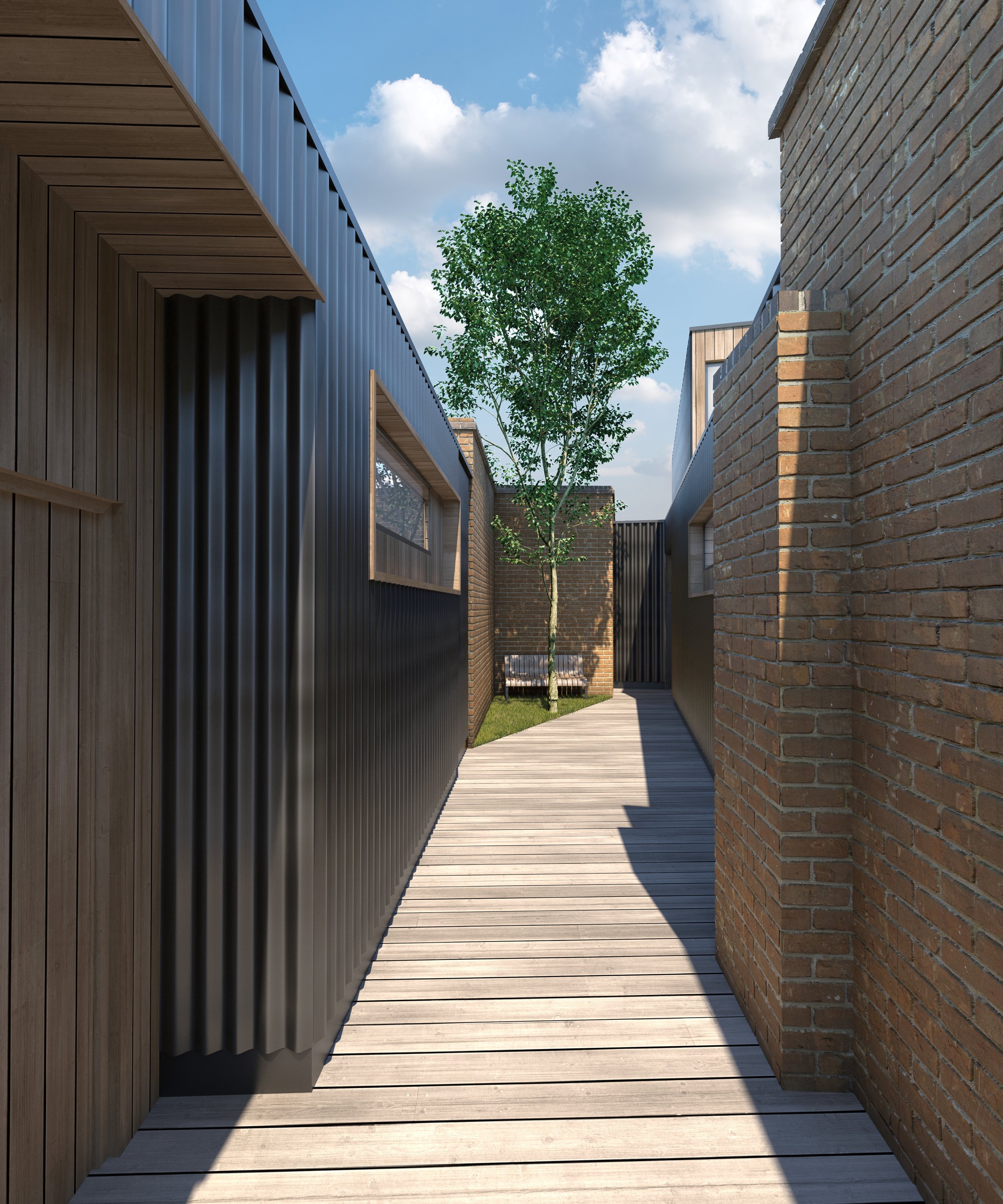The Dynes Extra Care, Kemsing
A new 3 storey residential development providing 51 homes catering for third age living.
The new building replaces an existing facility on an edge of Kemsing town, surrounded by mature trees and the Kent countryside. Comprising two wings around a central hub, the ground floor incorporates an open plan space providing a reception and a café with accommodation provided in the wings. A double pitched roof helps the building blend into the low-rise residential surroundings.
Graphic Structures provided structural and civil design for Planning and Tender, which included the SuDs, Flood Risk Assessment and drainage design. Multiple structural options were studied including a cross laminated timber solution.
We then worked alongside United Living to provide RIBA Stage 4 design with a load bearing masonry scheme, however, the project was put on hold prior to construction commencing.
Render Credit: PTEa
Project Name
The Dynes
Location
Kemsing, Kent
Sector
Residential & Extra Care
Client
Abbeyfield
Architect
Pollard Thomas Edwards Architects
Executive Architect
Peter Taylor Associates
Contractor
United Living






