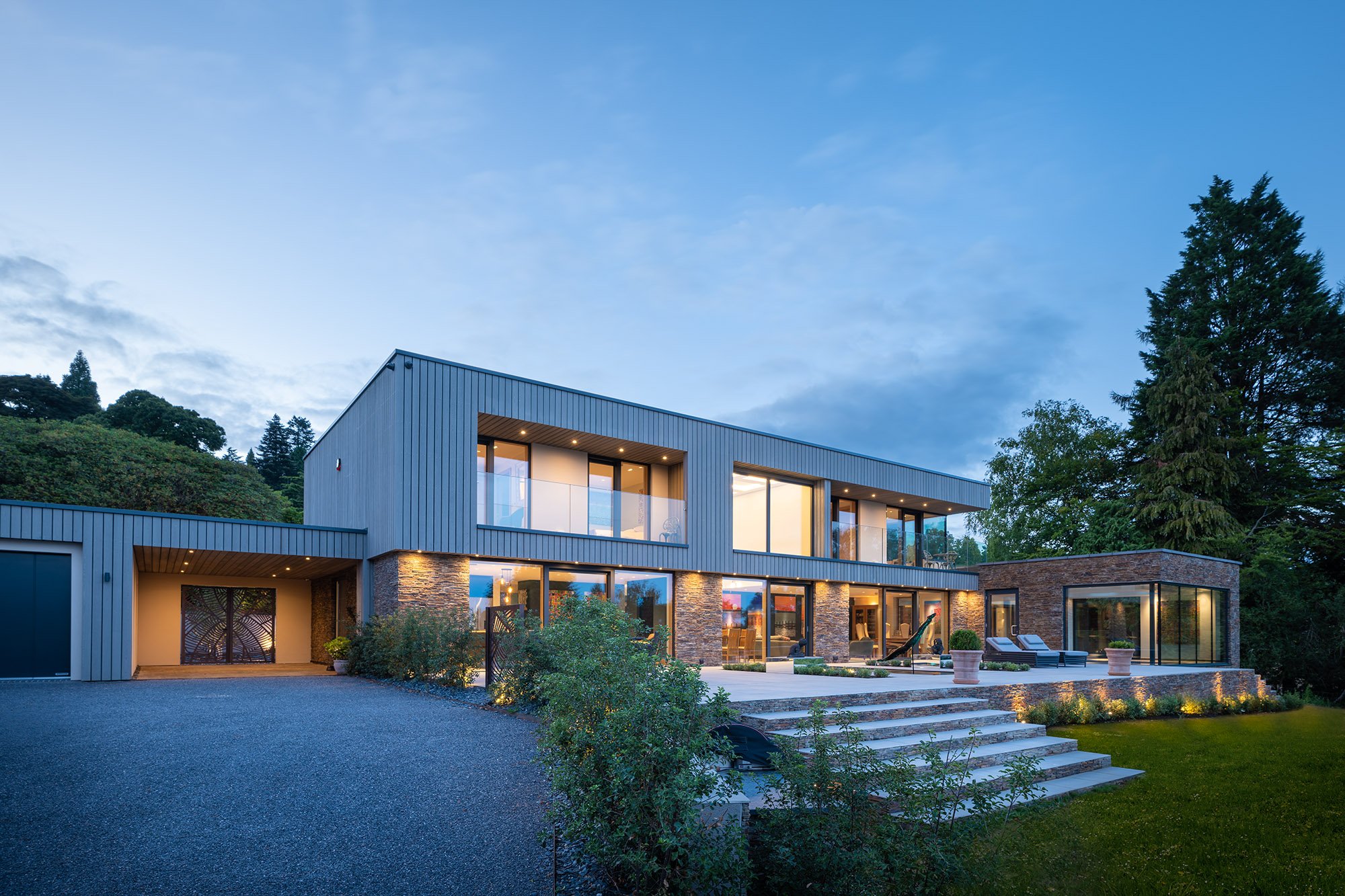Quarrhurst, Isle of Wight
Planning permission for this new build private house had been achieved prior to our involvement on land belonging to the Ian Flemming Estate. Our client wished to develop the design to Tender to understand overall project budget ahead of purchasing the plot.
The site was located on the northern coast of the Isle of Wight, in an area of ancient woodland, requiring careful protection of existing “Veteran” Oak trees and sensitive design and construction techniques.
We provided Civil and Structural design for the development to Tender level design. The surface water drainage system used the natural topography to discharge water to the sea, with attenuation features such as swales incorporated into the landscaping design.
The interesting geometry of the building was realised through an in-situ concrete frame with thin structural walls to give flush, internal lines. This allowed us to incorporate the curved floor plates and long cantilevers. To achieve a very high-quality exterior finish, the exposed concrete elements are pre-cast, fixed back to the main frame. The tower component was formed with timber floors and steel columns.
Render Credits: HLM
Project Name
Quarrhurst
Location
Isle of Wight
Sector
Private Residential
Client
Private Individual
Architect
HLM










