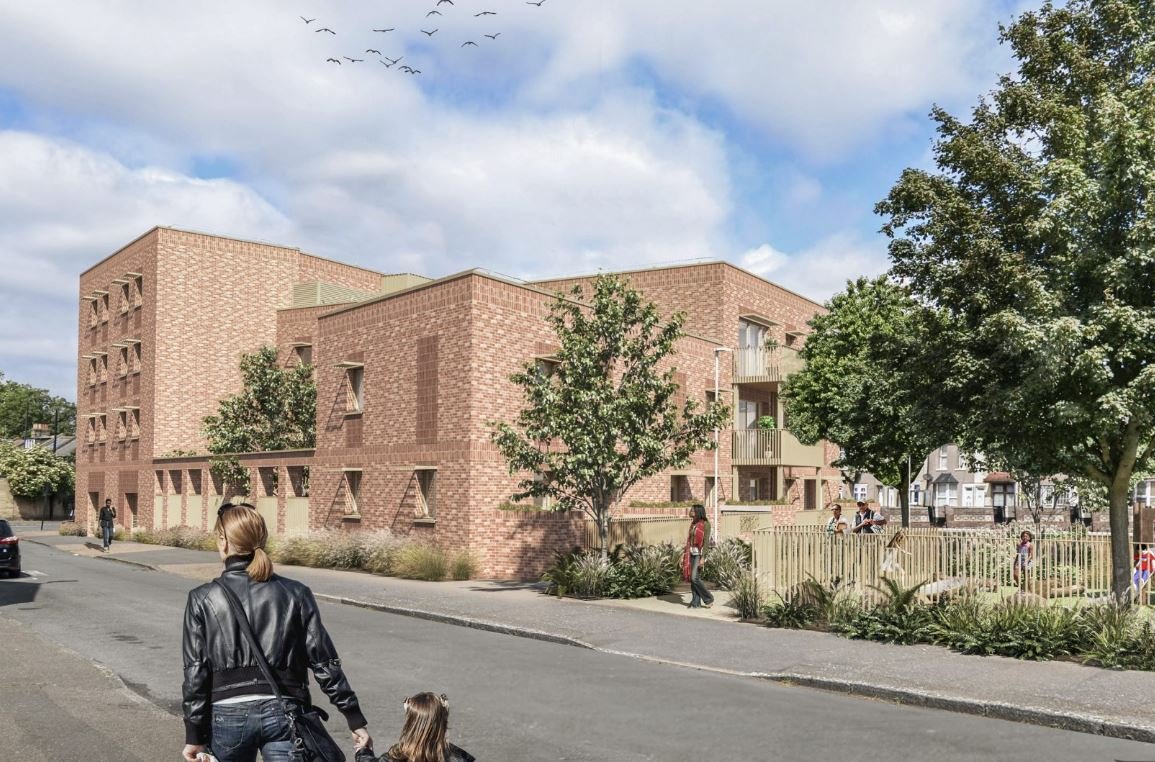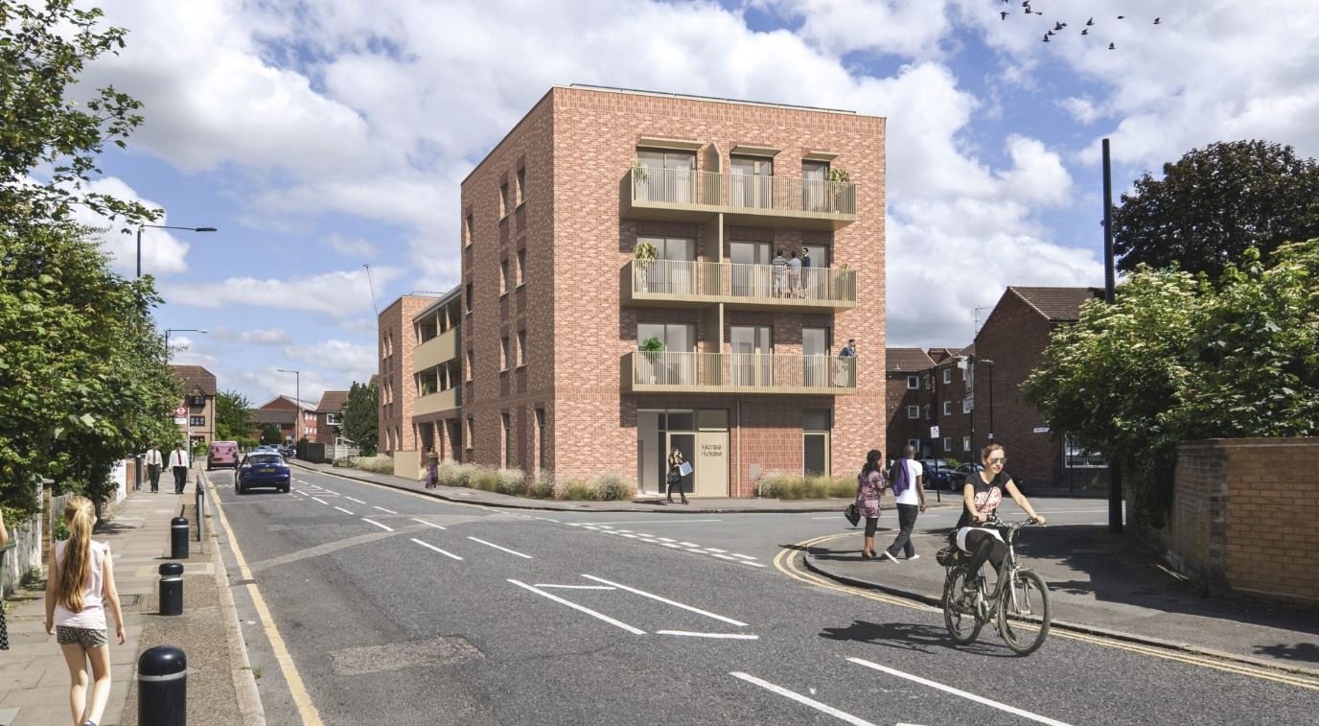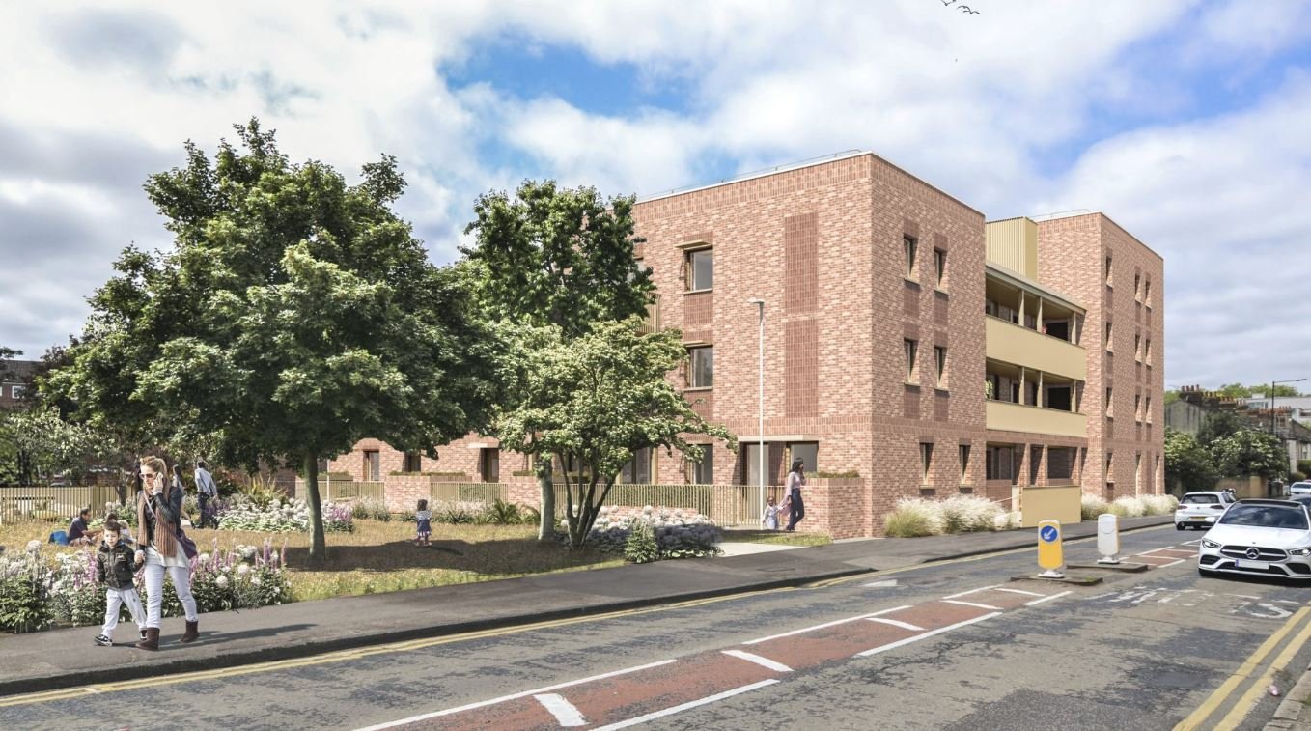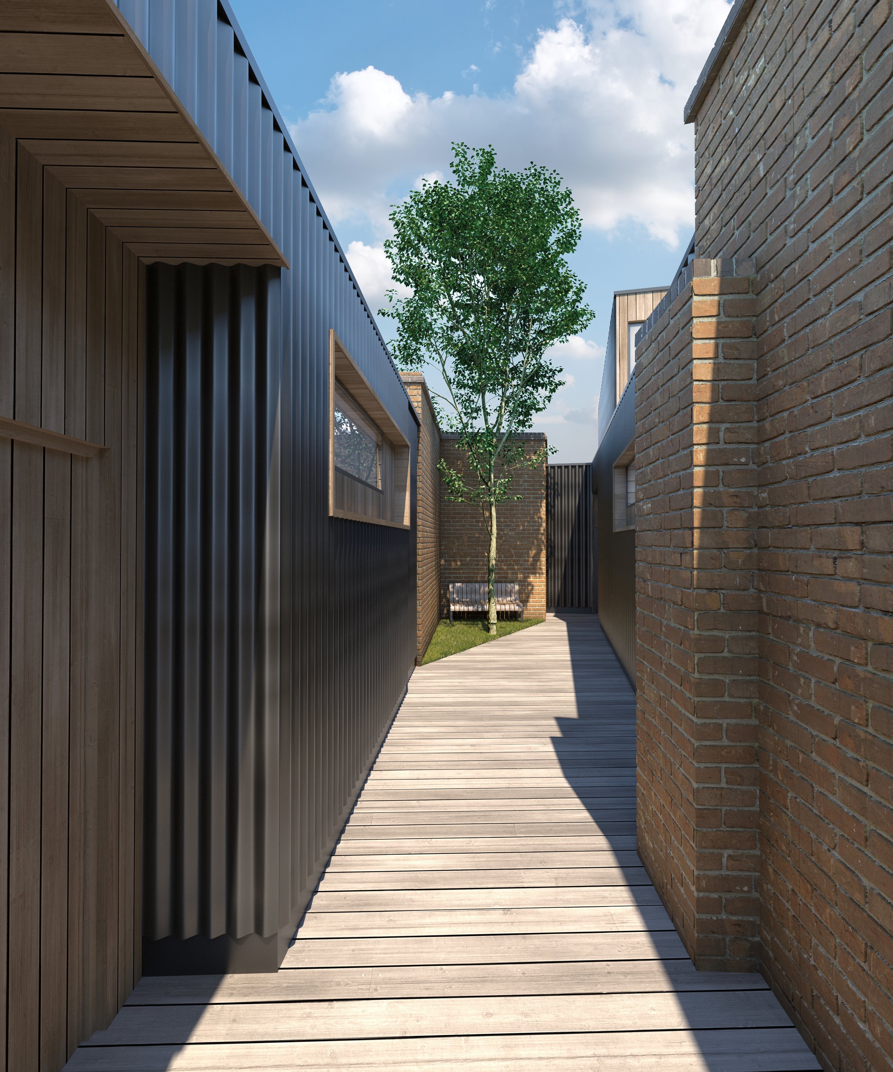Morse Close, Newham
This new development of 17 new apartments and duplexes alongside a landscaped pocket park in Newham is designed to Passivhaus Standards and incorporates a colonnaded open courtyard on the southern façade.
The project is being delivered as part of a package of sites for LB Newham, to help the Council with their goal of delivering sustainable and affordable homes. Through the use of air source heat pumps, efficient building fabric and combined blue and green roofs, carbon emissions are estimated to reduce by up to 67%.
Graphic structures provided the structural and civil engineering design to construction for Kind & Co, joining the team at RIBA Stage 4.
In Construction
Render Credits: BPTW
Project Name
Morse Close
Location
West Ham, London
Sector
Residential
Client
London Borough of Newham
Contractor
Kind & Co
Architect
BPTW
Executive Architect
Tooley Foster Architects









