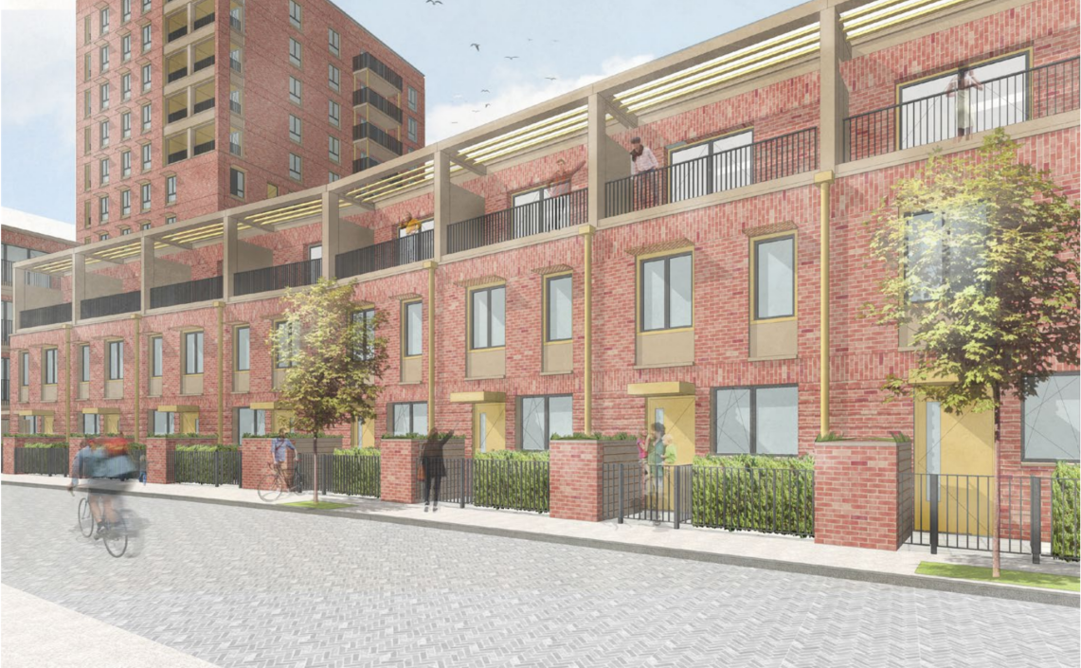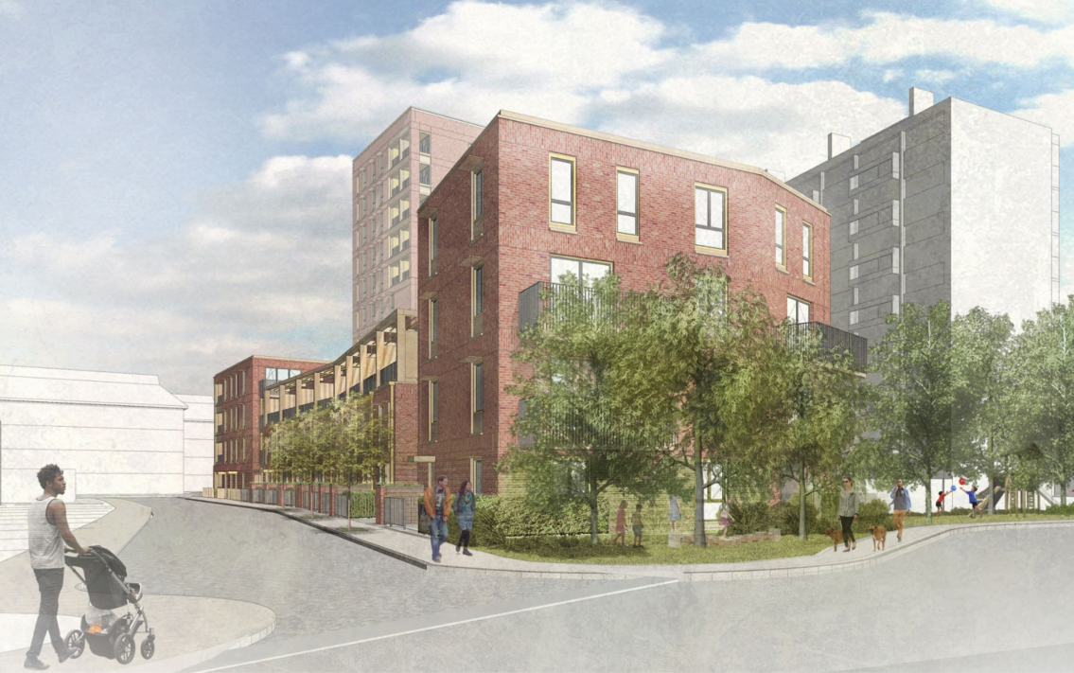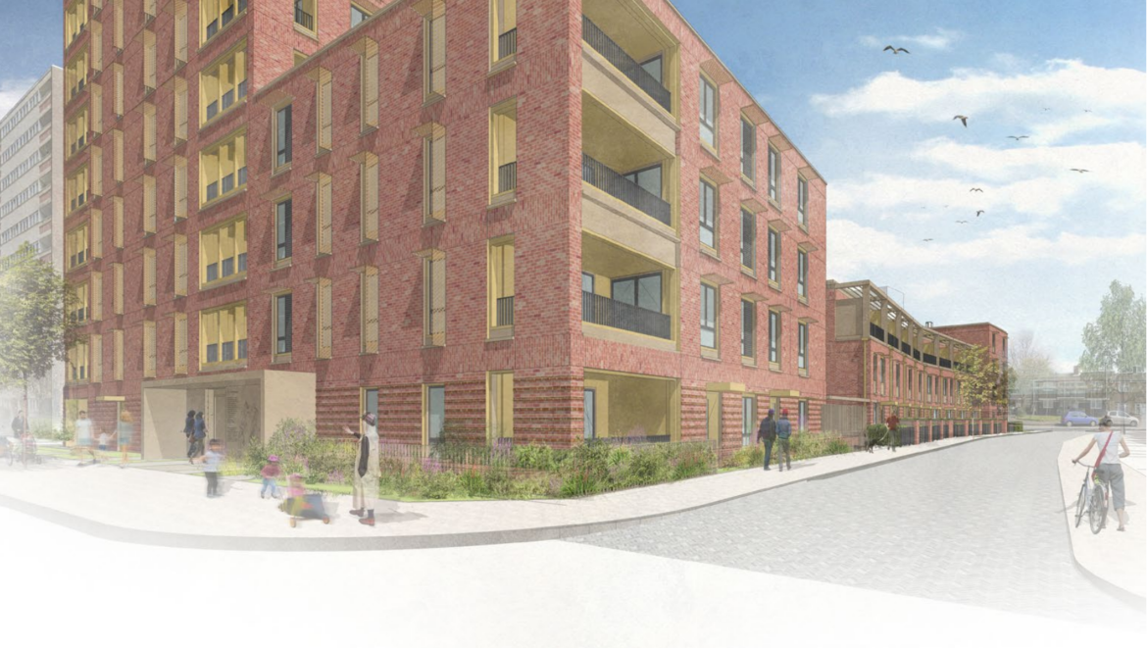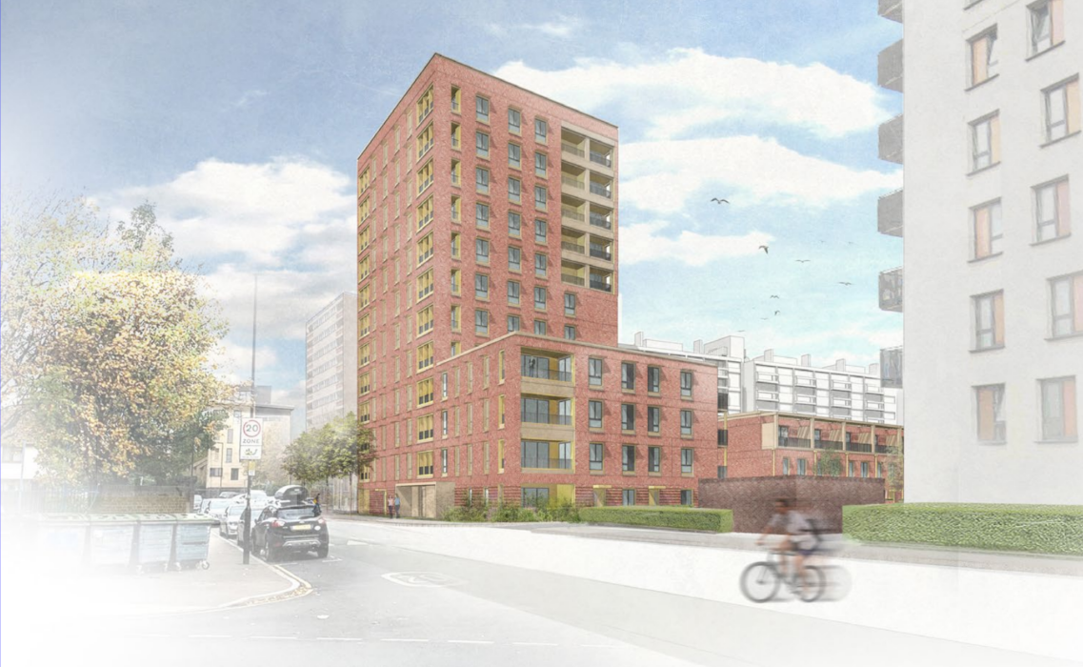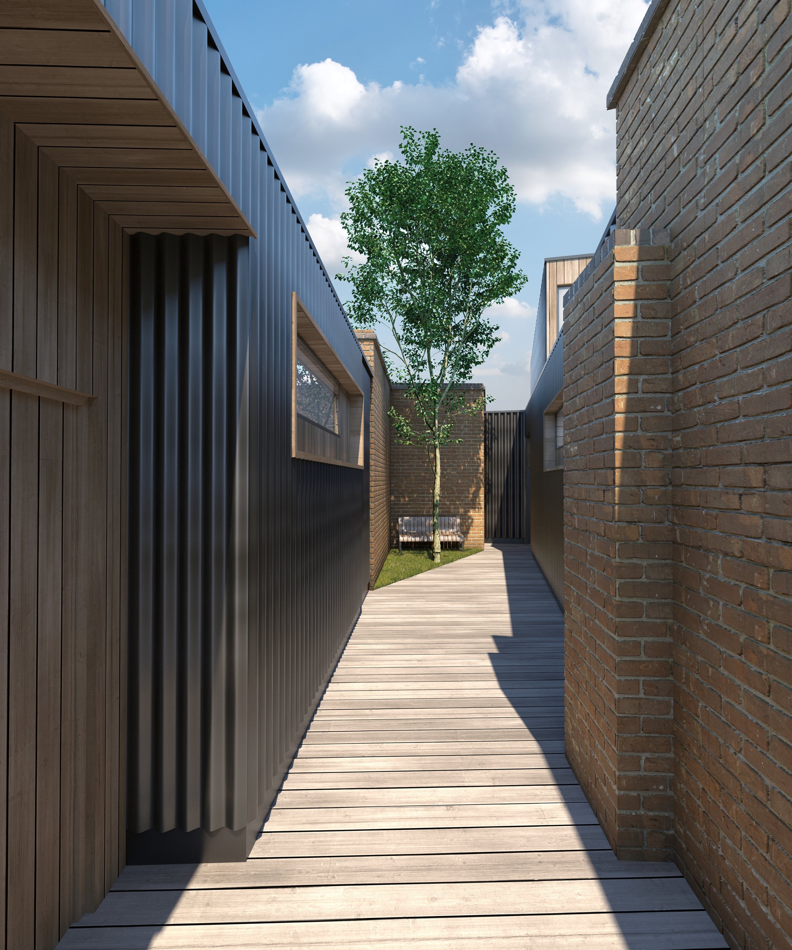John Street, Newham
Project Name
John Street
Location
West Ham, London
Sector
Residential
Client
London Borough of Newham
Contractor
Higgins
Architect
Avanti Architects
Executive Architect
MEPK
A new 70 unit mixed-tenure residential scheme arranged over three buildings, one of 11 storeys; one of 4 storeys and one comprising 8 terraced houses. All buildings were designed to achieve Passivhaus Certification at Tender Stage.
Graphic Structures provided structural and civil design advice to planning, and then to D&B tender. Our work has included providing carbon calculations to aid the decision about structural material and reduce Net Carbon on the project in line with the Client’s sustainability targets.
Working with the contractor team we are now completing the design to construction stage.
Image Credit: Avanti Architects


