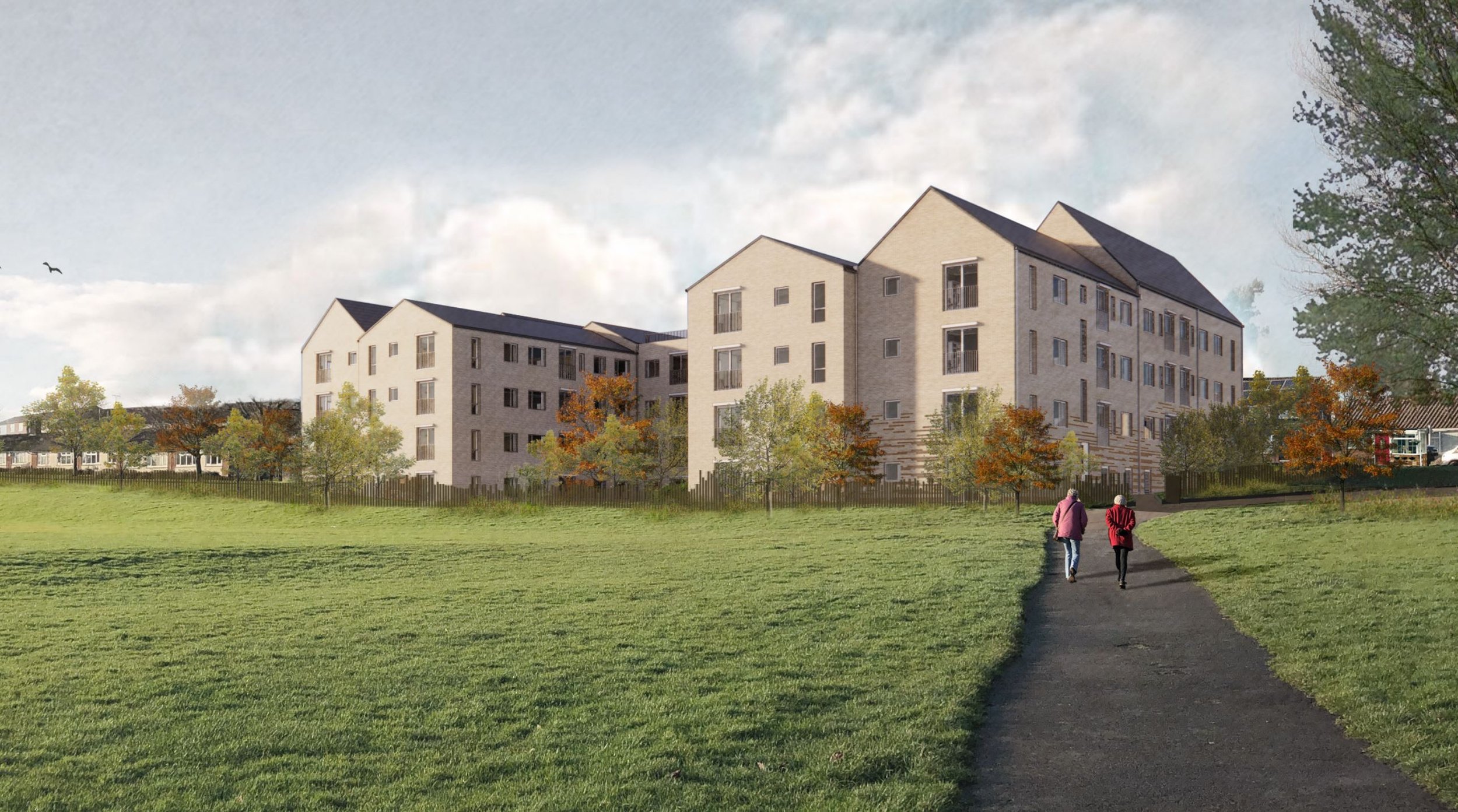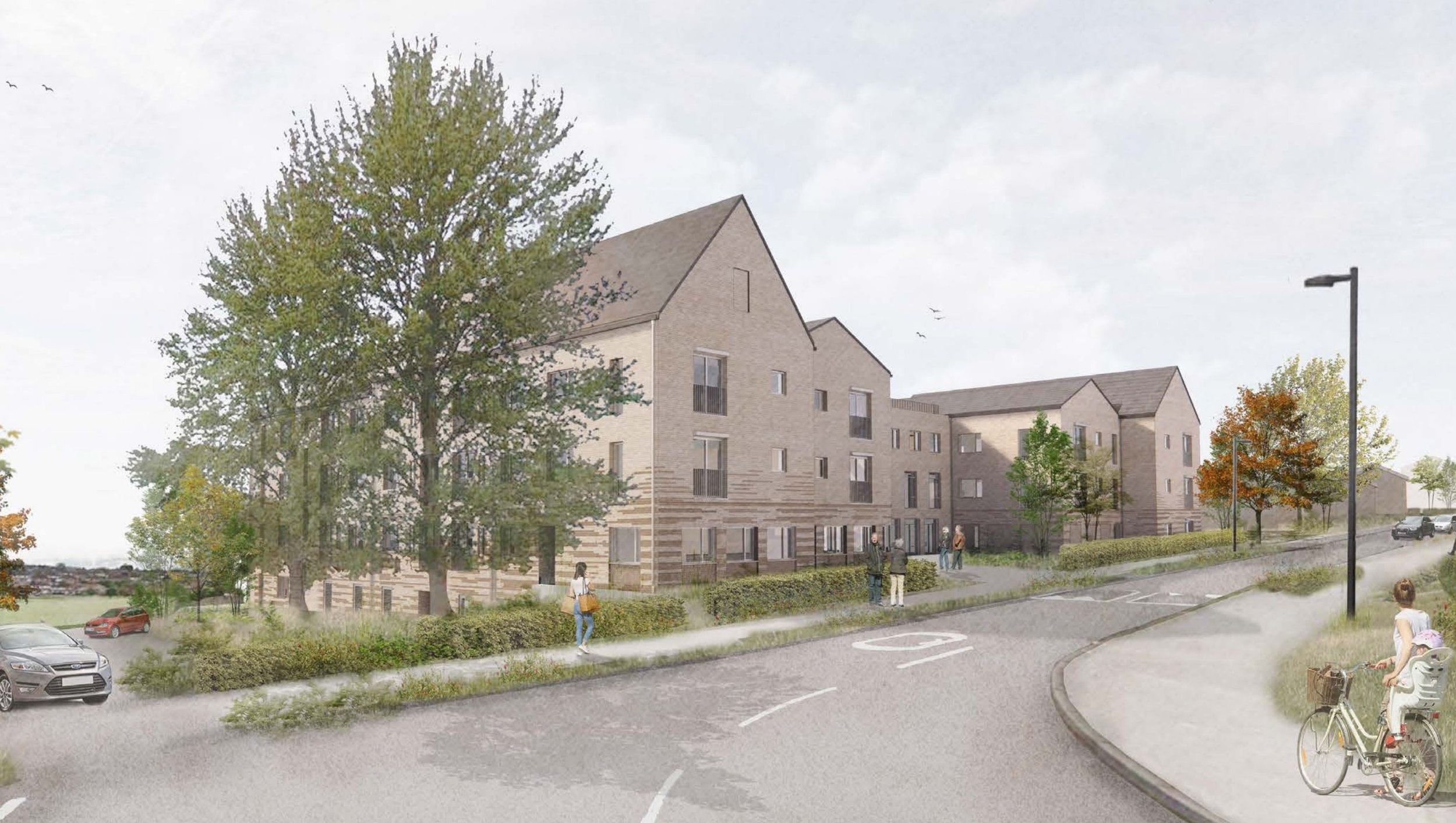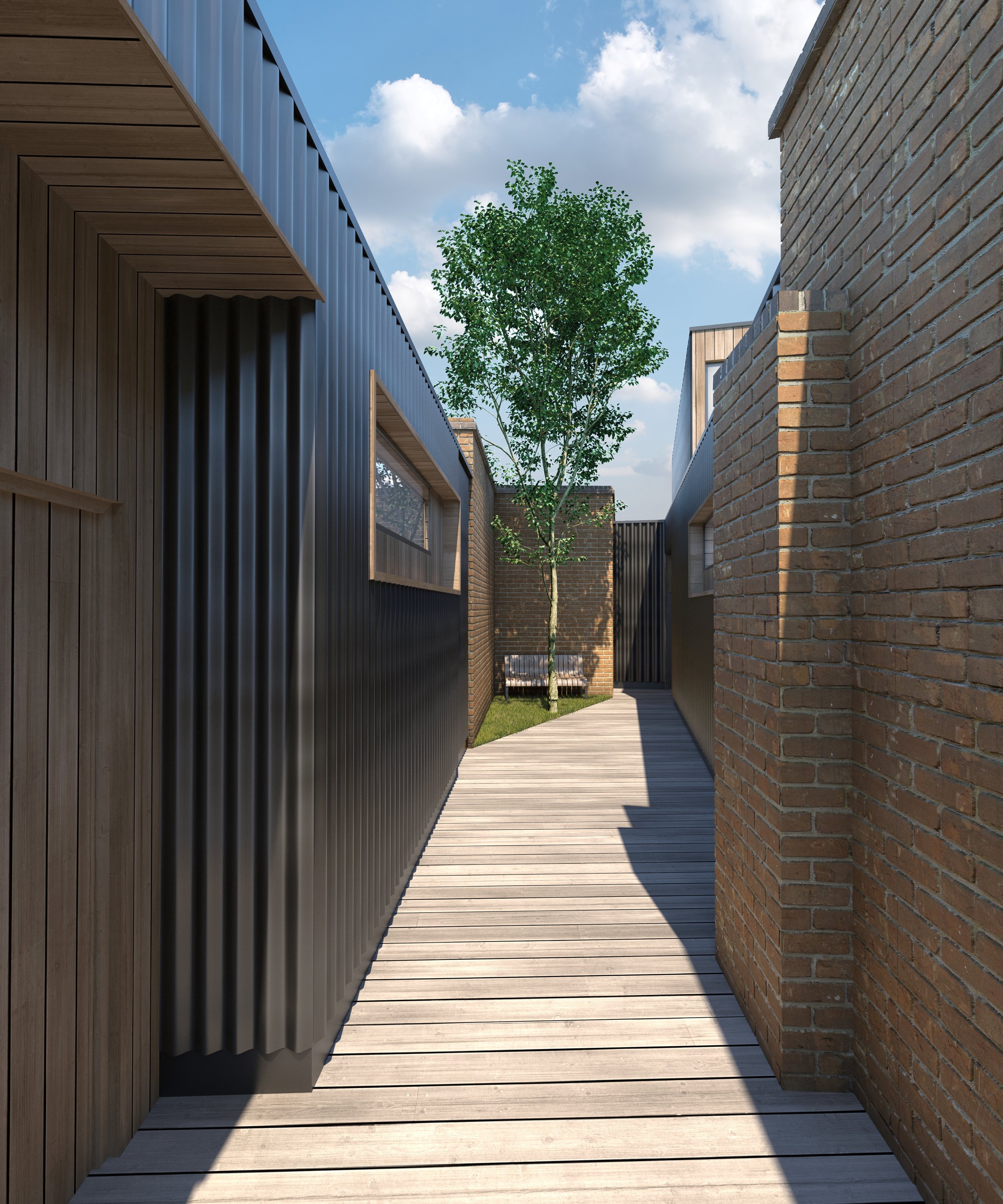Hearnden Court Extra Care, Wellingborough
Project Name
Hearnden Court
Location
Wellingborough
Sector
Residential & Extra Care
Client
Greatwell Homes
Architect
Pollard Thomas Edwards Architects
A new residential development providing 57 self-contained homes and associated communal faculties catering for third age living.
The new building is set into the hillside with the lower-ground floor forming a partial basement. The building is H-shaped on plan allowing for a central hub with wings containing accommodation. A pitched roof helps the building blend into the low-rise residential surroundings.
Graphic Structures provided structural and civil design for Planning and Tender, which included the SuDs, Flood Risk Assessment and drainage design. Several structural options were studied with a concrete frame being chosen with steel forming the pitched roofs.
Several sewers crossed the site requiring diversions agreements to be put in place. The significant topography affected the SuDs and drainage design, with water storage being provided at several levels around the site, falling towards the outfall.
Render Credit: PTEa








