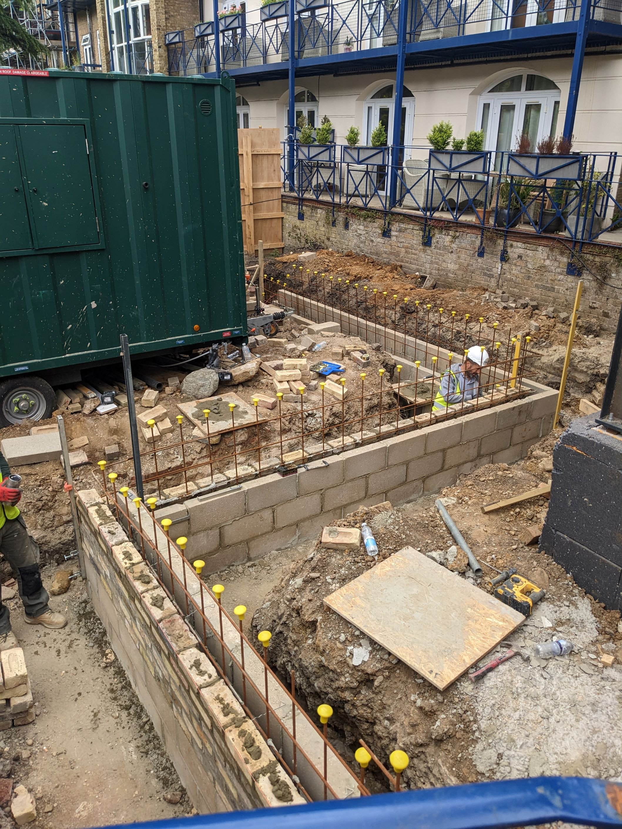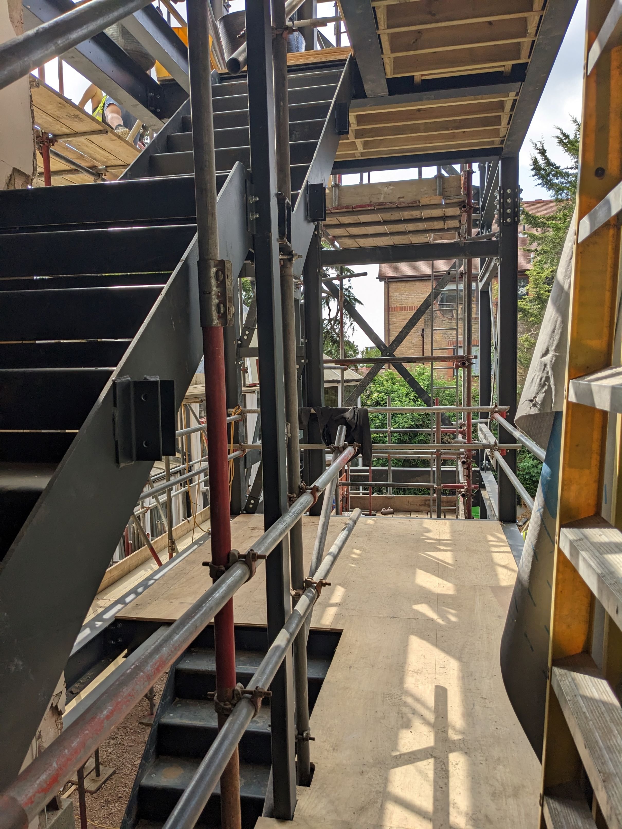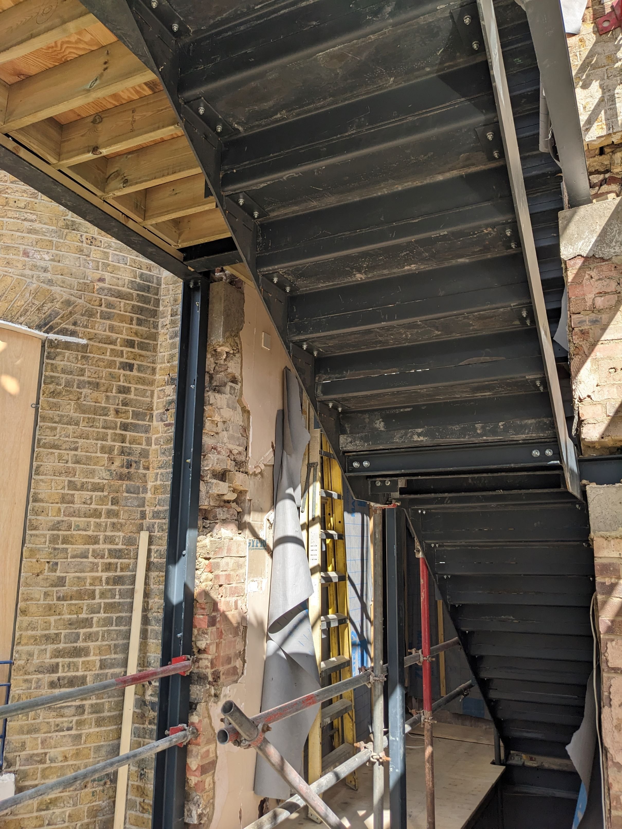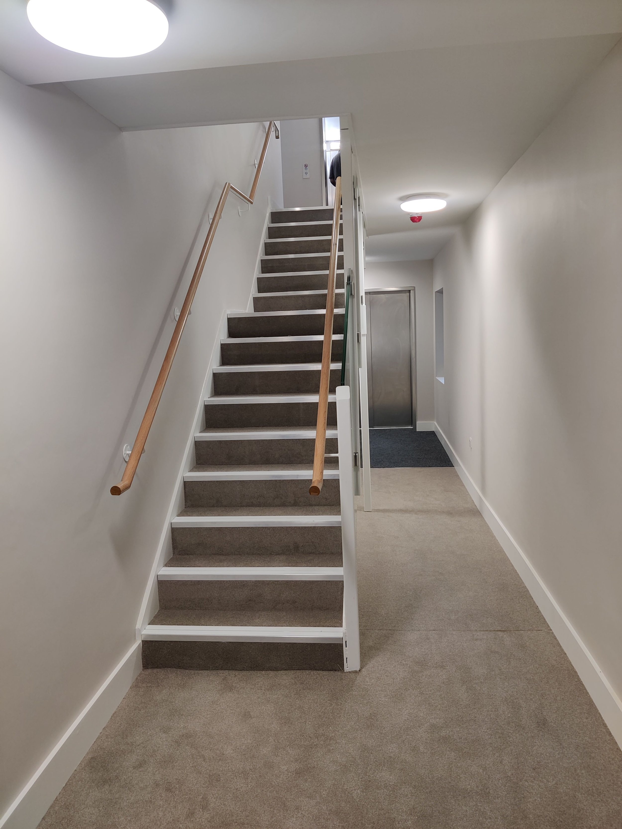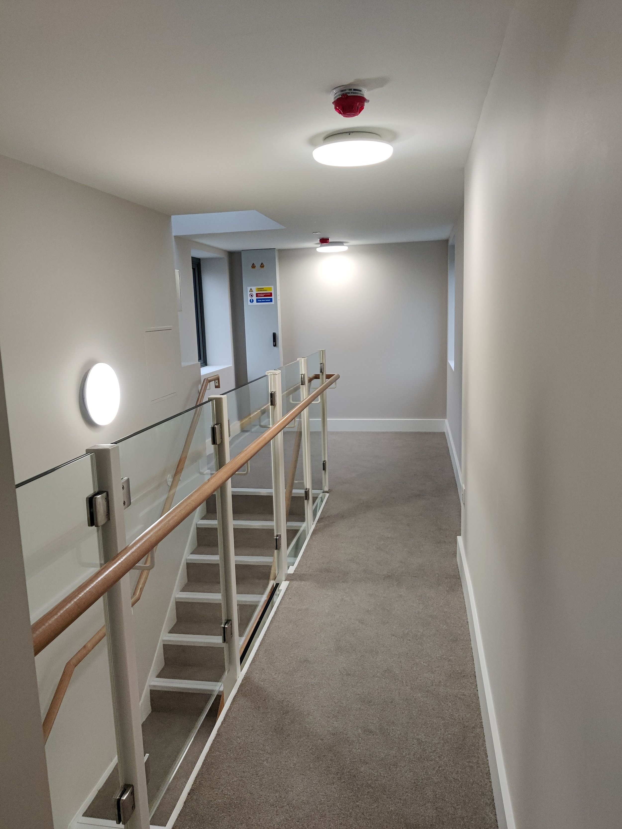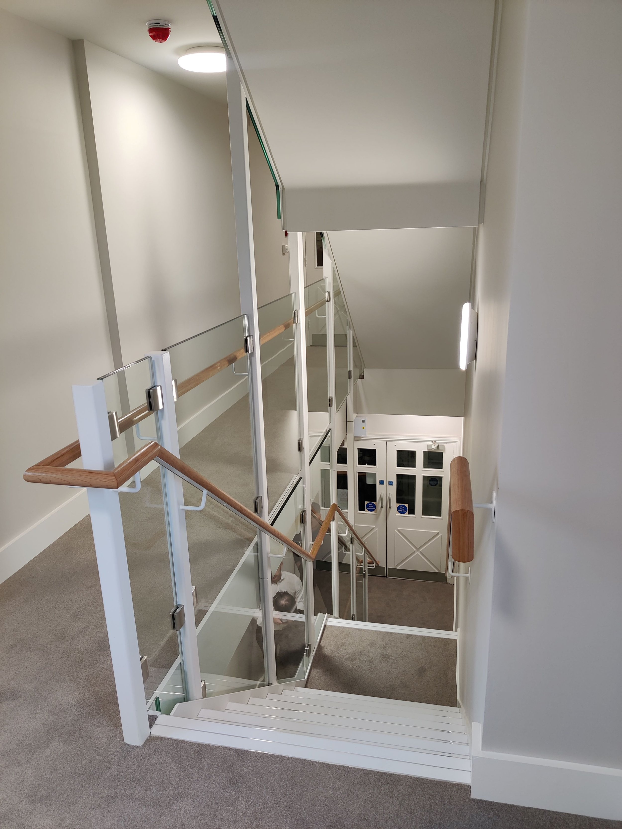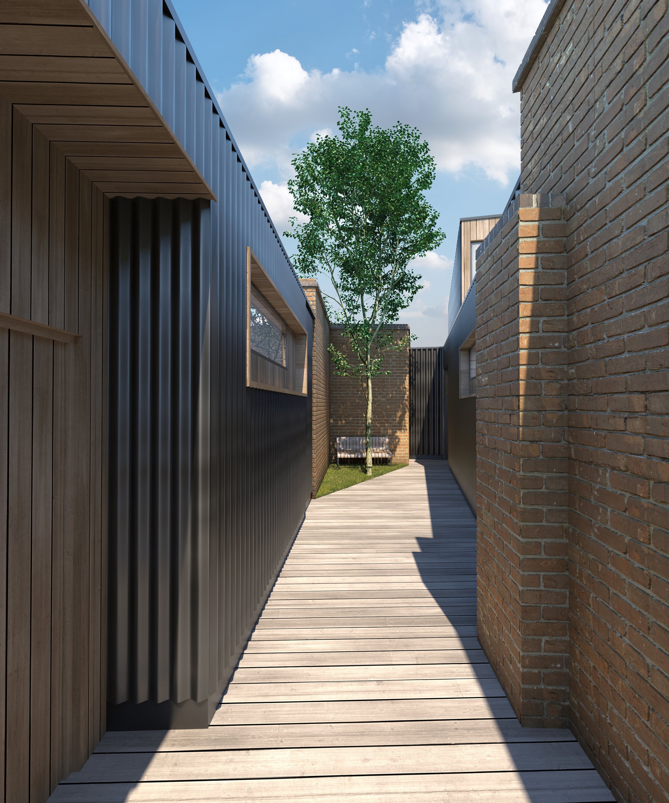BUPA, Highgate
Construction stage design for a new stair and lift core to replace the sub-standard existing staircase. The new lift and landings needed to be large enough to transport beds.
The new stair core width was limited by the location of the existing adjacent walls, which had occupied bedrooms on either side, however, there was space to protrude away from the existing building.
This meant that the new lift shaft was almost free standing, with only limited connection back to the existing building available at landing levels and roof. Limiting lateral deflections to a suitable value for the functioning of the lift was the most challenging structural design criteria. This was achieved via cross bracing all sides of the lift shaft and transferring the loads back to the building via a truss in the roof and diaphragms at floor levels.
The long span stair flights had to be restrained at half landing level to control vibrations. This was achieved with a central post and fixing into the existing masonry façade - a connection detail that was unique to every floor.
Surrounding the lift shaft, new ramps, steps and landscaping was designed to tie in with the original levels.
Despite the complex design requirements, construction was speedy and the addition is now in use.
Project Name
BUPA, Highgate
Client
The Highgate Care Home
Contractor
Rise Group
Architect
DarntonB3 Group
Location
LB Islington
Sector
Extracare; Healthcare



