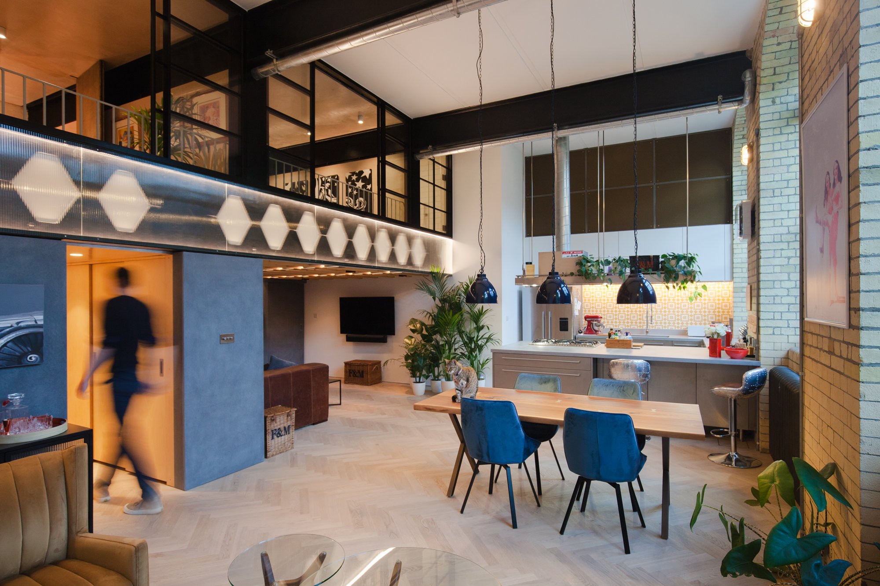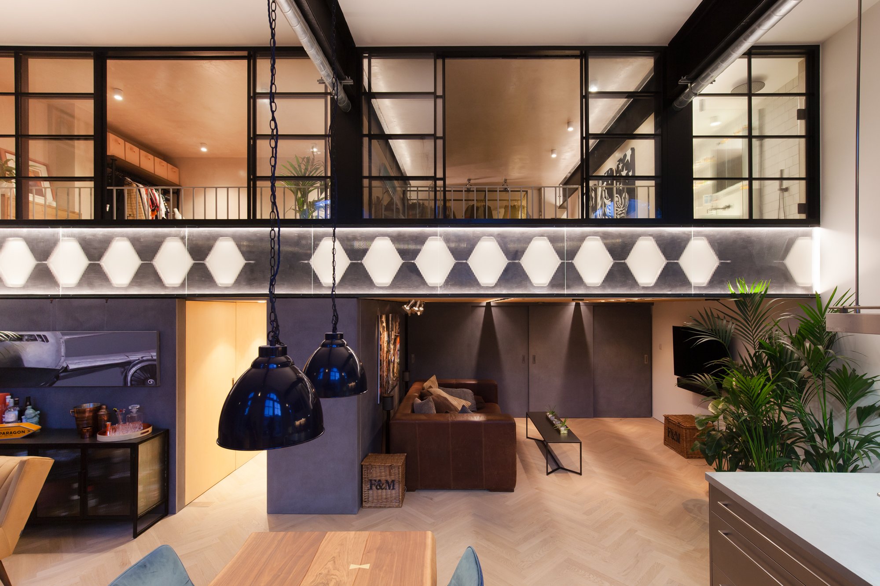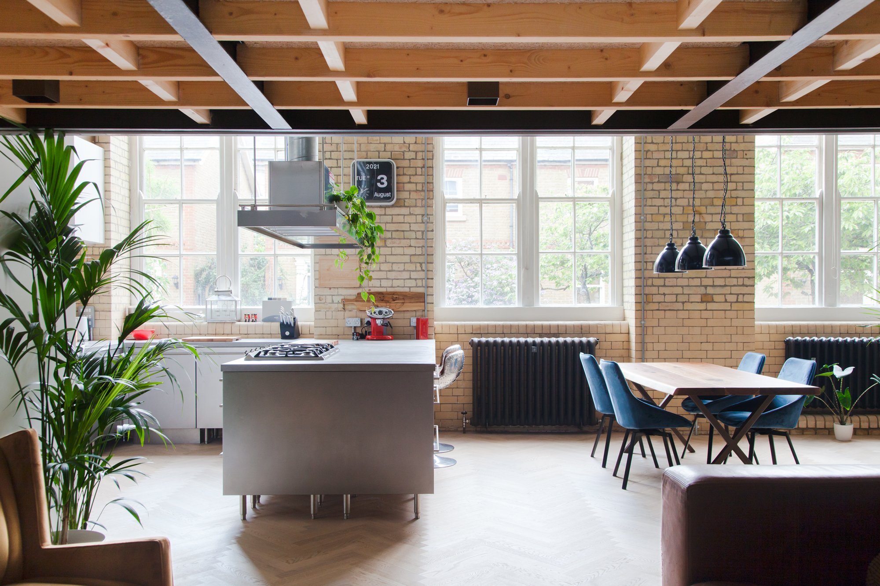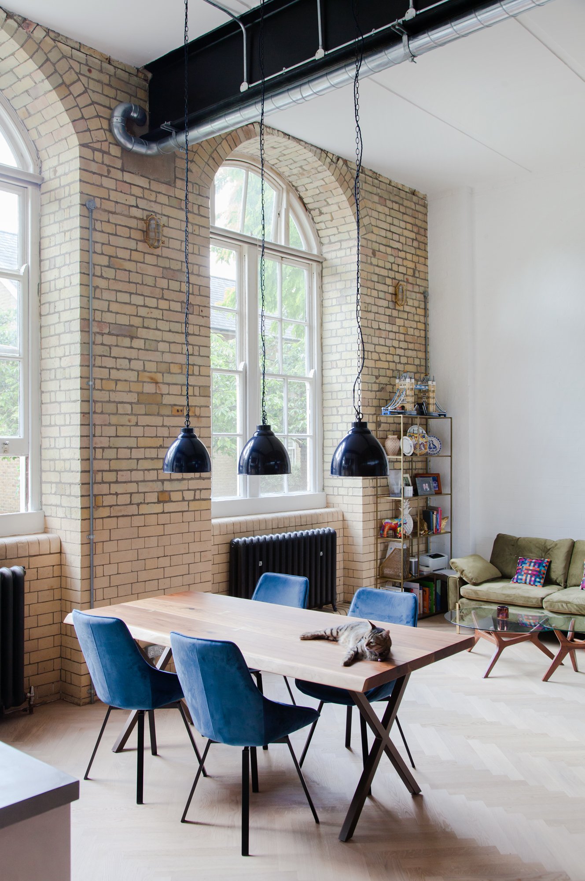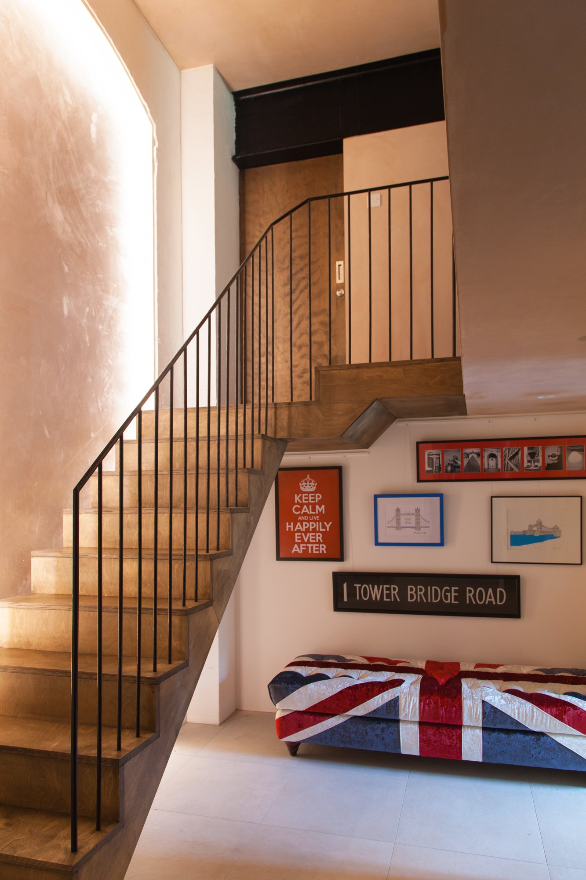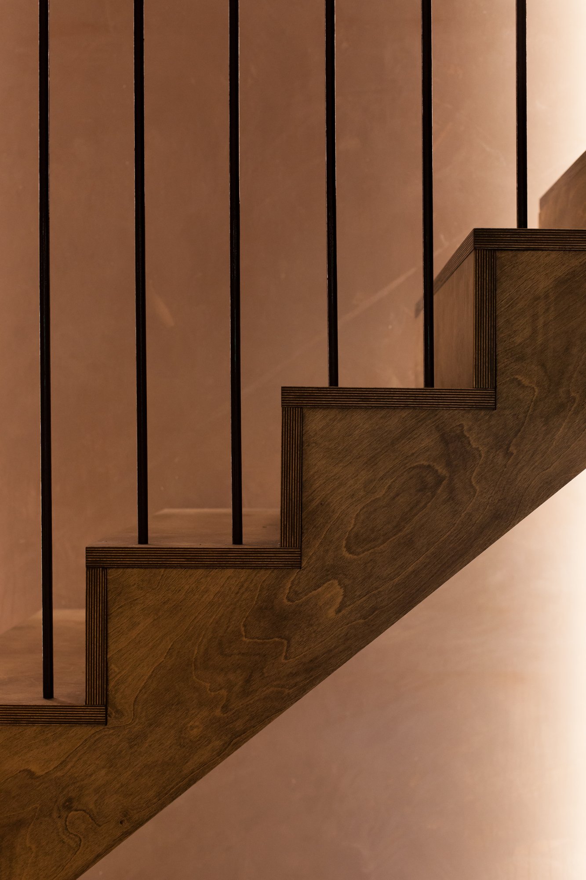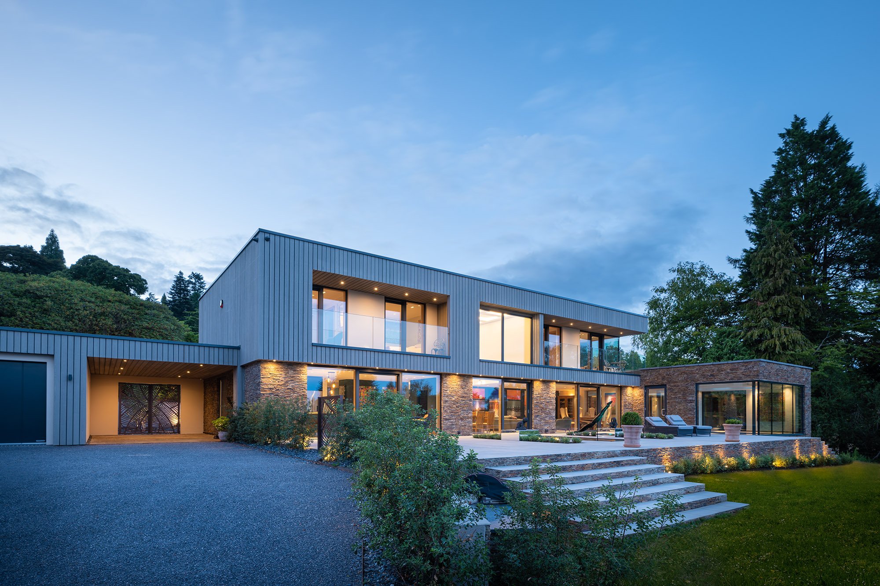The Paragon, Southwark
Working alongside Stephen Kavanagh Architects, Graphic Structures provided structural design services for the full refurbishment of this flat in a Victorian School House in Peckham. The original flat had an existing mezzanine, but low head heights underneath led to undesirable spaces and the risk of banging your head.
We designed a new, more slimline mezzanine structure using an existing steel cellular beam as the outer support. This required investigation of the condition and support of the existing beam. Room partitions above the mezzanine were designed to align with existing beams in the soffit, so that they did not affect the head heights. This created usable spaces below the mezzanine and self-contained rooms above.
A bespoke staircase was designed both in concrete and timber, with the timber version being constructed. Careful detailing of the balustrade created a beautifully minimalistic connection to the stairs.
The result is a bright and welcoming home, with intimate rooms above and below the mezzanine.
The project made the New London Architecture awards ‘Don’t Move, Improve’ Long-List in 2023.
Completed 2020
Image Credit: Megan Taylor
Project Name
The Paragon
Location
Southwark, London
Sector
Private Residential
Client
Private Individual
Architect
Stephen Kavanagh Architects
Contractor
Built By Designs

