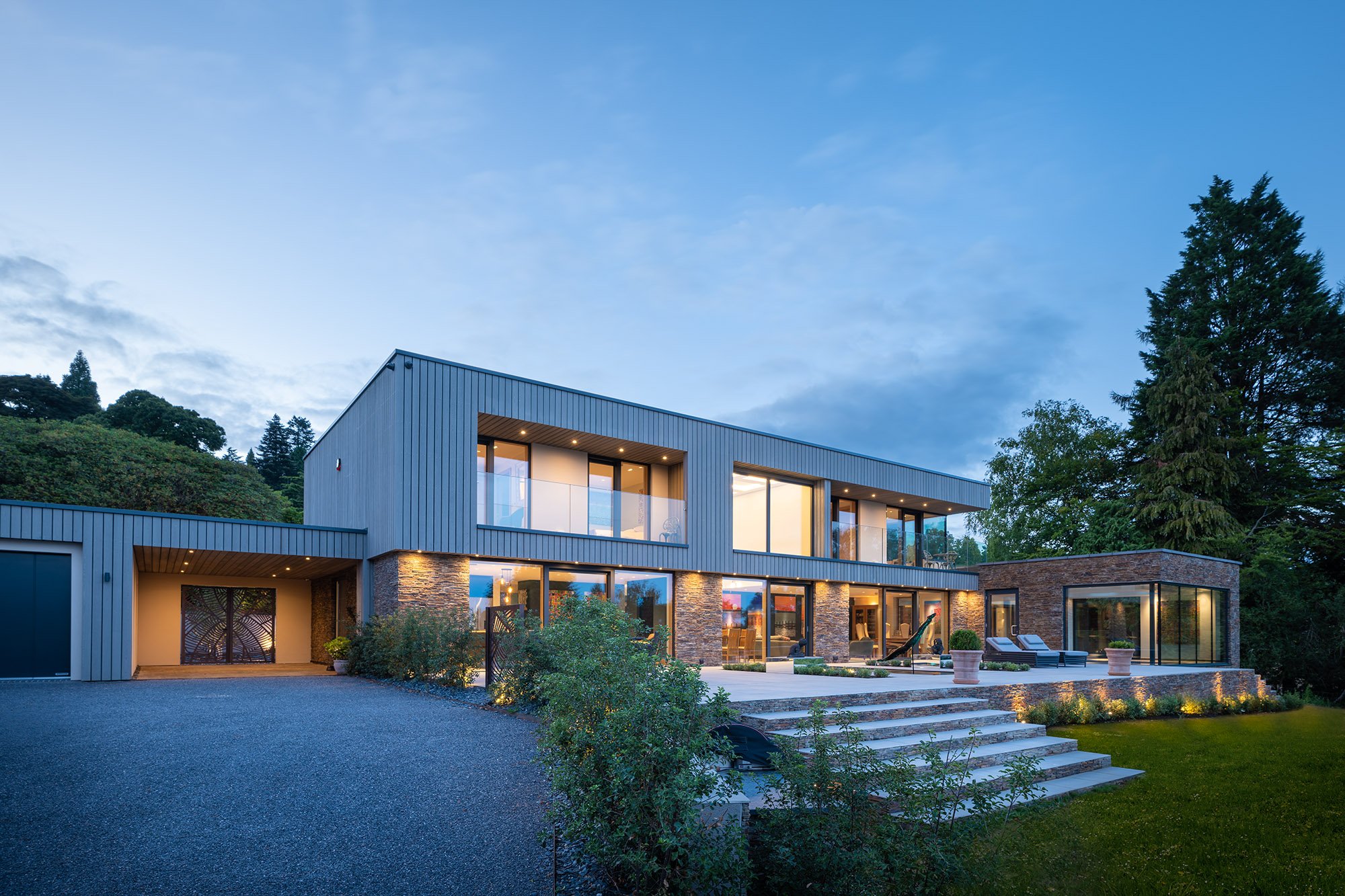Grove Park Gardens, Chiswick
A small but beautiful rear extension to a detached house. The works included an extension at ground floor with new concrete stairs up to it from garden level. A lightwell at lower ground floor was extended to incorporate a store under the ground floor patio requiring new retaining walls.
Graphic Structures provided structural design and supported the project during the construction phase.
The project also incorporated a new home studio at the end of the garden. We provided initial structural concepts incorporating a construction sequence for new foundations adjacent to existing foundations, to aid costing. The final concept for the home studio was provided and constructed by a specialist supplier.
Completed 2021
Image Credit: Holloway + Holloway
Project Name
Grove Park Gardens
Location
Chiswick, London
Sector
Private Residential
Client
Private Individual
Architect
Holloway + Holloway








